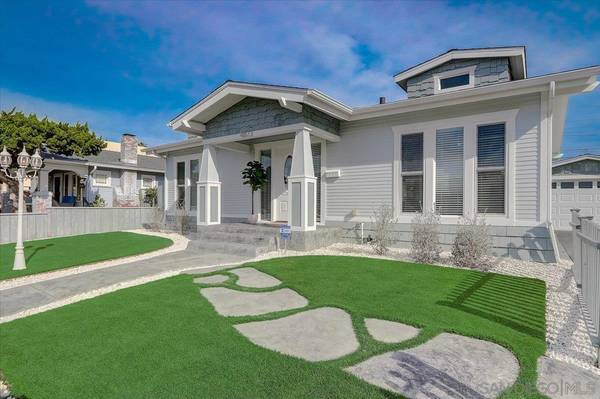For more information regarding the value of a property, please contact us for a free consultation.
Key Details
Sold Price $1,332,000
Property Type Single Family Home
Sub Type Detached
Listing Status Sold
Purchase Type For Sale
Square Footage 1,350 sqft
Price per Sqft $986
Subdivision Normal Heights
MLS Listing ID 220000835
Sold Date 02/08/22
Style Detached
Bedrooms 3
Full Baths 2
HOA Y/N No
Year Built 1929
Lot Size 6,276 Sqft
Acres 0.14
Property Description
Rare opportunity to own a fully renovated and move in ready Craftsman home in the highly desirable Normal Heights neighborhood. Quiet T Intersection street surrounded by single family homes. Pride of ownership shows throughout and includes following updates: Fully Updated Electric and Plumbing, Paid Solar with 20 year warranty from Baker Electric, Central Air, Tankless Water Heater, Updated Bathrooms, and durable Laminate Flooring throughout. Outdoor living extends to a 4000+ Sq. ft. backyard with natural grass, a professional irrigation system, several fruit trees and alley access. Zoned for ADU.
Centrally located in the heart of Normal Heights, just minutes away from shopping, dining, Mission Valley, The San Diego Zoo, Balboa Park, Interstates 805, 15, and 8, plus so much more. Dont let this opportunity pass you by!!!
Location
State CA
County San Diego
Community Normal Heights
Area Normal Heights (92116)
Zoning R-2:MINOR
Rooms
Other Rooms 10x13
Master Bedroom 16x12
Bedroom 2 12x9
Bedroom 3 12x11
Living Room 14x18
Dining Room 10x12
Kitchen 10x21
Interior
Heating Natural Gas
Cooling Central Forced Air
Flooring Laminate
Fireplaces Number 1
Fireplaces Type FP in Living Room
Equipment Dishwasher, Disposal, Dryer, Microwave, Refrigerator, Solar Panels, Washer, 6 Burner Stove, Energy Star Appliances, Gas Stove, Ice Maker, Range/Stove Hood, Gas Range
Appliance Dishwasher, Disposal, Dryer, Microwave, Refrigerator, Solar Panels, Washer, 6 Burner Stove, Energy Star Appliances, Gas Stove, Ice Maker, Range/Stove Hood, Gas Range
Laundry Closet Stacked
Exterior
Exterior Feature Wood
Parking Features Detached
Garage Spaces 1.0
Fence Full, Wood
Roof Type Wood
Total Parking Spaces 3
Building
Story 1
Lot Size Range 4000-7499 SF
Sewer Sewer Connected
Water Meter on Property
Architectural Style Craftsman/Bungalow
Level or Stories 1 Story
Others
Ownership Fee Simple
Acceptable Financing Cash, Conventional, FHA, VA
Listing Terms Cash, Conventional, FHA, VA
Read Less Info
Want to know what your home might be worth? Contact us for a FREE valuation!

Our team is ready to help you sell your home for the highest possible price ASAP

Bought with Tami J McCraw • Urban Dwellings
GET MORE INFORMATION




