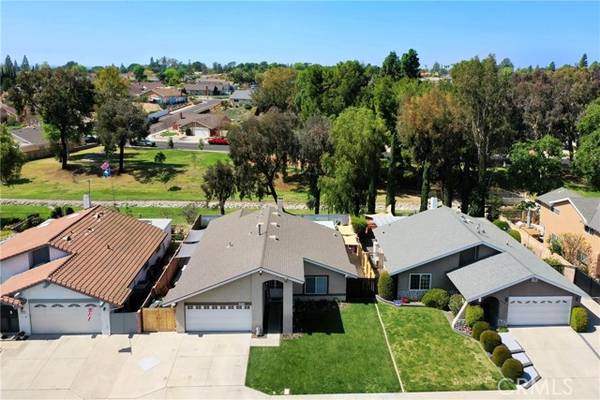For more information regarding the value of a property, please contact us for a free consultation.
Key Details
Sold Price $985,000
Property Type Single Family Home
Sub Type Detached
Listing Status Sold
Purchase Type For Sale
Square Footage 1,439 sqft
Price per Sqft $684
MLS Listing ID PW22047177
Sold Date 04/22/22
Style Detached
Bedrooms 3
Full Baths 2
Construction Status Repairs Cosmetic
HOA Y/N No
Year Built 1973
Lot Size 6,000 Sqft
Acres 0.1377
Property Description
Welcome to 5911 Amberdale in the heart of Yorba Linda. This charming three bedroom, 2 bath home has a view to the greenbelt and park behind the home, with easy gate access from the backyard. Step inside to find a large living room, with plenty of room for entertaining. Just off the living room is the dining room, that connects directly to the kitchen. The kitchen boasts plenty of cabinet space and views to the backyard and family room. The family room has a beautiful brick fireplace, giving the space so much charm. Down the hallway, you will find two generously sized secondary bedrooms and a hallway bathroom with a tub/shower combo, to accommodate family or friends. The sizable master bedroom has a very large closet and private en suite. Master Bathroom has a single vanity and walk-in shower. Step outside and enjoy the covered patio and large back yard, giving you the ability to enjoy the outdoors year around. Two car garage with direct access. Located in center of Yorba Linda, you are minutes away from shopping, dining, freeway access and walking distance to award winning schools: Fairmont Elementary, Bernardo Yorba and Esperanza High School.
Welcome to 5911 Amberdale in the heart of Yorba Linda. This charming three bedroom, 2 bath home has a view to the greenbelt and park behind the home, with easy gate access from the backyard. Step inside to find a large living room, with plenty of room for entertaining. Just off the living room is the dining room, that connects directly to the kitchen. The kitchen boasts plenty of cabinet space and views to the backyard and family room. The family room has a beautiful brick fireplace, giving the space so much charm. Down the hallway, you will find two generously sized secondary bedrooms and a hallway bathroom with a tub/shower combo, to accommodate family or friends. The sizable master bedroom has a very large closet and private en suite. Master Bathroom has a single vanity and walk-in shower. Step outside and enjoy the covered patio and large back yard, giving you the ability to enjoy the outdoors year around. Two car garage with direct access. Located in center of Yorba Linda, you are minutes away from shopping, dining, freeway access and walking distance to award winning schools: Fairmont Elementary, Bernardo Yorba and Esperanza High School.
Location
State CA
County Orange
Area Oc - Yorba Linda (92886)
Interior
Interior Features Attic Fan, Corian Counters, Wainscoting, Unfurnished
Heating Natural Gas
Cooling Central Forced Air, High Efficiency, Whole House Fan
Flooring Carpet, Linoleum/Vinyl
Fireplaces Type FP in Family Room, Gas
Equipment Dishwasher, Disposal, Microwave, Convection Oven, Electric Oven, Self Cleaning Oven, Water Line to Refr
Appliance Dishwasher, Disposal, Microwave, Convection Oven, Electric Oven, Self Cleaning Oven, Water Line to Refr
Laundry Garage
Exterior
Exterior Feature Stucco, Concrete, Glass
Parking Features Direct Garage Access, Garage
Garage Spaces 2.0
Fence Chain Link, Wood
Utilities Available Cable Available, Electricity Connected, Natural Gas Connected, Phone Available, Sewer Connected, Water Connected
Total Parking Spaces 2
Building
Lot Description Curbs, Sidewalks, Landscaped, Sprinklers In Front, Sprinklers In Rear
Story 1
Lot Size Range 4000-7499 SF
Sewer Public Sewer
Water Public
Architectural Style Traditional
Level or Stories 1 Story
Construction Status Repairs Cosmetic
Others
Acceptable Financing Submit
Listing Terms Submit
Special Listing Condition Standard
Read Less Info
Want to know what your home might be worth? Contact us for a FREE valuation!

Our team is ready to help you sell your home for the highest possible price ASAP

Bought with Mary Ann Lawson • Redfin Corporation
GET MORE INFORMATION




