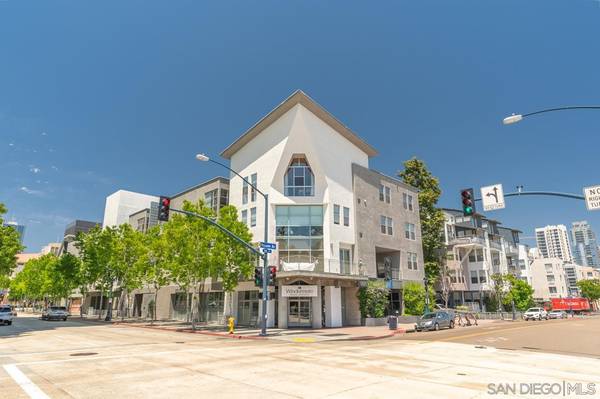For more information regarding the value of a property, please contact us for a free consultation.
Key Details
Sold Price $568,000
Property Type Condo
Sub Type Condominium
Listing Status Sold
Purchase Type For Sale
Square Footage 691 sqft
Price per Sqft $821
Subdivision Downtown
MLS Listing ID 220007504
Sold Date 05/06/22
Style All Other Attached
Bedrooms 1
Full Baths 1
Construction Status Turnkey
HOA Fees $548/mo
HOA Y/N Yes
Year Built 2002
Property Description
Updated Marina District studio-style condo in Atria! This spacious east facing condo has 10 foot ceilings, hardwood floors, granite counters, stainless steel appliances, and in unit washer/dryer. This large loft was turned in to a one bedroom with a floating wall. It has a spacious w/walk-in closet . It has a quaint patio with urban canyon views. Desired location near Ralphs, San Diego Bay, Seaport Village, Gaslamp District & Petco Park. The complex's amenities include a 24 hour gym, business center, conference/media room, roof-top terrace as well as a urban courtyard with landscaping. Complex is pet friendly.
Atria centrally located in the highly sought after Marina District. Completed in 2002, Atria features 149 residences in two 4-story mid-rise buildings which include 101 Market Street and 120 Island Avenue These ultimate addresses offers easy access to the best the city has to offer, including Petco Park, Seaport Village, and the Gaslamp District for entertainment, dining, and shopping. Atria amenities include contemporary lobby, Secure Gated Building, state-of-the-art fitness center, business center, meeting room, two rooftop lounges with BBQ's, gated underground parking, bike storage and security, and on-site property manager.
Location
State CA
County San Diego
Community Downtown
Area San Diego Downtown (92101)
Building/Complex Name ATRIA
Rooms
Master Bedroom 13x8
Living Room 17x16
Dining Room 0x0
Kitchen 10x4
Interior
Interior Features High Ceilings (9 Feet+)
Heating Other/Remarks
Cooling Central Forced Air
Flooring Wood
Equipment Dishwasher, Disposal, Dryer, Fire Sprinklers, Microwave, Range/Oven, Refrigerator, Washer, Electric Oven, Electric Range, Counter Top
Steps Yes
Appliance Dishwasher, Disposal, Dryer, Fire Sprinklers, Microwave, Range/Oven, Refrigerator, Washer, Electric Oven, Electric Range, Counter Top
Laundry Closet Stacked
Exterior
Exterior Feature Stucco
Parking Features Assigned, Gated, Underground
Garage Spaces 1.0
Fence Other/Remarks
Community Features BBQ, Clubhouse/Rec Room, Exercise Room, On-Site Guard, Pet Restrictions, Other/Remarks
Complex Features BBQ, Clubhouse/Rec Room, Exercise Room, On-Site Guard, Pet Restrictions, Other/Remarks
Utilities Available Other
View Parklike
Roof Type Composition
Total Parking Spaces 1
Building
Lot Description Other/Remarks
Story 1
Lot Size Range 0 (Common Interest)
Sewer Sewer Connected
Water Available
Architectural Style Contemporary
Level or Stories 1 Story
Construction Status Turnkey
Others
Ownership Condominium
Monthly Total Fees $548
Acceptable Financing Cash, Conventional
Listing Terms Cash, Conventional
Special Listing Condition Other/Remarks
Pets Allowed Allowed w/Restrictions
Read Less Info
Want to know what your home might be worth? Contact us for a FREE valuation!

Our team is ready to help you sell your home for the highest possible price ASAP

Bought with Chad Jenkins • Coldwell Banker West
GET MORE INFORMATION



