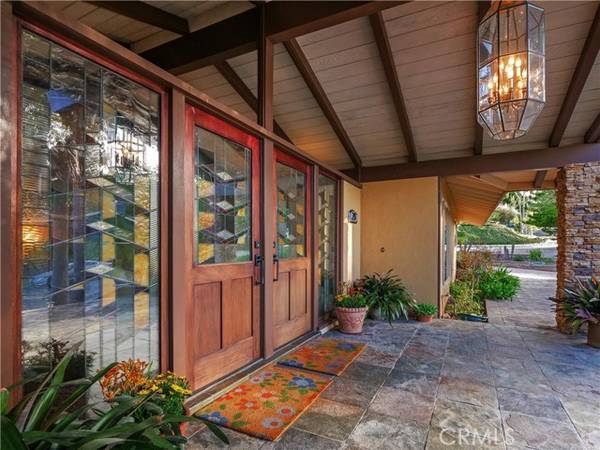For more information regarding the value of a property, please contact us for a free consultation.
Key Details
Sold Price $2,700,000
Property Type Condo
Listing Status Sold
Purchase Type For Sale
Square Footage 3,092 sqft
Price per Sqft $873
MLS Listing ID PV22010229
Sold Date 02/24/22
Style All Other Attached
Bedrooms 4
Full Baths 3
Construction Status Updated/Remodeled
HOA Fees $2/ann
HOA Y/N Yes
Year Built 1962
Lot Size 0.364 Acres
Acres 0.3635
Property Description
Welcome to the broad tree-lined streets of Montecillo Estates in the desirable city of Rolling Hills Estates with ready access to the South Bay and freeways. This custom-built home on a quiet cul-de-sac offers wonderful privacy and easy ONE LEVEL living on a beautiful corner lot with impressive 132ft frontage. The owners have put in over $450k in improvements highlighted by all 3 beautifully remodeled bathrooms, and wonderful cook's kitchen including custom cabinetry throughout. (See List of Upgrades) The Kitchen gleams with Golden Macubas Granite and fine appliances as it opens to its bright breakfast room. The kitchen is also open to the Great Room featuring peaked ceilings and a gorgeous stacked stone fireplace and the backyard. The fireplace also warms the Media Room providing a quiet retreat. Near the custom designed stained glass double front doors and its sunny foyer, is the Formal Dining Room ready to enjoy a meal; or you might choose to eat outside on the spacious paver covered patios while enjoying complete privacy and sparkling pool views and be surrounded by handsome brick-capped stacked-stone faced walls and mature gardens. This well-loved home is a place of serene quiet and privacy with generous room for family and friends. It is not to be missed.
Welcome to the broad tree-lined streets of Montecillo Estates in the desirable city of Rolling Hills Estates with ready access to the South Bay and freeways. This custom-built home on a quiet cul-de-sac offers wonderful privacy and easy ONE LEVEL living on a beautiful corner lot with impressive 132ft frontage. The owners have put in over $450k in improvements highlighted by all 3 beautifully remodeled bathrooms, and wonderful cook's kitchen including custom cabinetry throughout. (See List of Upgrades) The Kitchen gleams with Golden Macubas Granite and fine appliances as it opens to its bright breakfast room. The kitchen is also open to the Great Room featuring peaked ceilings and a gorgeous stacked stone fireplace and the backyard. The fireplace also warms the Media Room providing a quiet retreat. Near the custom designed stained glass double front doors and its sunny foyer, is the Formal Dining Room ready to enjoy a meal; or you might choose to eat outside on the spacious paver covered patios while enjoying complete privacy and sparkling pool views and be surrounded by handsome brick-capped stacked-stone faced walls and mature gardens. This well-loved home is a place of serene quiet and privacy with generous room for family and friends. It is not to be missed.
Location
State CA
County Los Angeles
Area Palos Verdes Peninsula (90274)
Interior
Interior Features Beamed Ceilings, Granite Counters, Recessed Lighting, Track Lighting
Cooling Central Forced Air, Heat Pump(s), SEER Rated 16+
Flooring Carpet, Laminate, Tile, Wood
Fireplaces Type FP in Family Room, FP in Living Room
Equipment Dishwasher, Disposal, Microwave, Refrigerator, Convection Oven, Double Oven, Electric Oven, Gas Stove, Water Line to Refr
Appliance Dishwasher, Disposal, Microwave, Refrigerator, Convection Oven, Double Oven, Electric Oven, Gas Stove, Water Line to Refr
Laundry Laundry Room, Inside
Exterior
Parking Features Direct Garage Access, Garage, Garage - Two Door, Garage Door Opener
Garage Spaces 3.0
Fence Excellent Condition
Pool Below Ground, Private, Diving Board, Fenced, Filtered, Pool Cover
Utilities Available Cable Connected, Electricity Connected, Natural Gas Connected, Phone Connected, Underground Utilities, Sewer Connected, Water Connected
View Mountains/Hills, Pool, Neighborhood, Trees/Woods
Roof Type Tile/Clay
Total Parking Spaces 3
Building
Lot Description Corner Lot, Cul-De-Sac, Curbs, Landscaped, Sprinklers In Front, Sprinklers In Rear
Sewer Public Sewer
Water Public
Architectural Style Custom Built
Level or Stories 1 Story
Construction Status Updated/Remodeled
Others
Acceptable Financing Cash, Conventional, Cash To New Loan
Listing Terms Cash, Conventional, Cash To New Loan
Special Listing Condition Standard
Read Less Info
Want to know what your home might be worth? Contact us for a FREE valuation!

Our team is ready to help you sell your home for the highest possible price ASAP

Bought with Paul Yu • Re/Max Estate Properties
GET MORE INFORMATION



