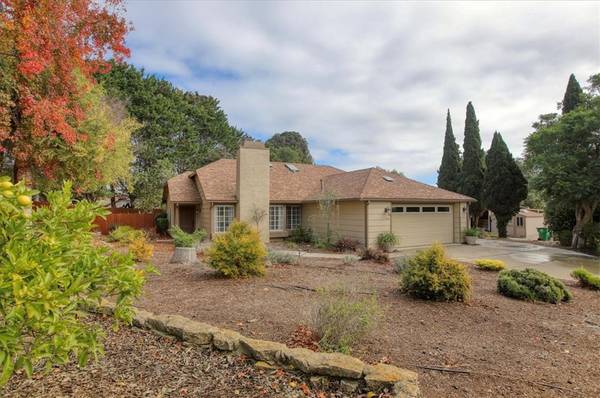For more information regarding the value of a property, please contact us for a free consultation.
Key Details
Sold Price $1,050,000
Property Type Single Family Home
Sub Type Detached
Listing Status Sold
Purchase Type For Sale
Square Footage 1,800 sqft
Price per Sqft $583
MLS Listing ID PI21267939
Sold Date 02/07/22
Style Detached
Bedrooms 4
Full Baths 2
HOA Y/N No
Year Built 1985
Lot Size 1.340 Acres
Acres 1.34
Property Description
This beautiful 4 bedroom, 2 bath property is tucked at the end of a paved cul de sac, with privacy and room for horses to roam on this 1.34 acre level lot. The equestrian area includes two stalls, covered hay storage and storage sheds. The home has a bright and airy living room with large windows, vaulted ceilings, and a warm and cozy gas fireplace. There is an open area between the living room and dining area where you can watch tv or just relax. The kitchen features granite counters stainless steel appliances, cabinets with self-closing drawers and doors, a walk-in pantry, and a breakfast counter/bar. Beautiful newer hardwood floors have been installed in much of the home. Tile floors cover the hallway, kitchen, dining room and bathrooms. The master bath has double sinks in the vanity, and a privacy toilet door. The hall bathroom includes a tub with shower. The home has a newer forced air heating and central air conditioning system. The roof has been recently replaced. There are concrete patios on both the back and side of the house. The back yard is beautifully landscaped, ready for entertainment and relaxation. There are about nine fruit trees in the side yard.
This beautiful 4 bedroom, 2 bath property is tucked at the end of a paved cul de sac, with privacy and room for horses to roam on this 1.34 acre level lot. The equestrian area includes two stalls, covered hay storage and storage sheds. The home has a bright and airy living room with large windows, vaulted ceilings, and a warm and cozy gas fireplace. There is an open area between the living room and dining area where you can watch tv or just relax. The kitchen features granite counters stainless steel appliances, cabinets with self-closing drawers and doors, a walk-in pantry, and a breakfast counter/bar. Beautiful newer hardwood floors have been installed in much of the home. Tile floors cover the hallway, kitchen, dining room and bathrooms. The master bath has double sinks in the vanity, and a privacy toilet door. The hall bathroom includes a tub with shower. The home has a newer forced air heating and central air conditioning system. The roof has been recently replaced. There are concrete patios on both the back and side of the house. The back yard is beautifully landscaped, ready for entertainment and relaxation. There are about nine fruit trees in the side yard.
Location
State CA
County San Luis Obispo
Area Nipomo (93444)
Zoning RS
Interior
Interior Features Copper Plumbing Partial, Granite Counters, Pantry, Pull Down Stairs to Attic, Recessed Lighting, Sunken Living Room
Cooling Central Forced Air
Flooring Tile, Wood
Fireplaces Type FP in Living Room, Gas Starter
Equipment Dishwasher, Disposal, Microwave, Refrigerator, Gas Oven, Gas Stove, Water Line to Refr
Appliance Dishwasher, Disposal, Microwave, Refrigerator, Gas Oven, Gas Stove, Water Line to Refr
Laundry Garage
Exterior
Exterior Feature Stucco
Parking Features Garage - Single Door
Garage Spaces 2.0
Fence Wood
Utilities Available Cable Connected, Electricity Connected, Natural Gas Connected, Phone Connected, Water Connected
View Neighborhood
Roof Type Composition
Total Parking Spaces 2
Building
Lot Description Cul-De-Sac, Curbs, Landscaped
Story 1
Sewer Conventional Septic
Water Public
Architectural Style Traditional
Level or Stories 1 Story
Others
Acceptable Financing Cash, Conventional, FHA, VA, Cash To New Loan
Listing Terms Cash, Conventional, FHA, VA, Cash To New Loan
Special Listing Condition Standard
Read Less Info
Want to know what your home might be worth? Contact us for a FREE valuation!

Our team is ready to help you sell your home for the highest possible price ASAP

Bought with Danielle Nunes • Big Block Realty
GET MORE INFORMATION




