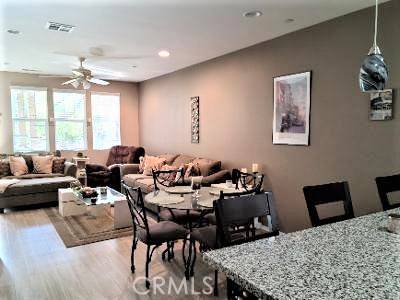For more information regarding the value of a property, please contact us for a free consultation.
Key Details
Sold Price $770,000
Property Type Condo
Listing Status Sold
Purchase Type For Sale
Square Footage 1,625 sqft
Price per Sqft $473
MLS Listing ID CV21267882
Sold Date 02/16/22
Style All Other Attached
Bedrooms 3
Full Baths 3
Construction Status Turnkey
HOA Fees $209/mo
HOA Y/N Yes
Year Built 2016
Property Description
Three story condo in the Heritage Crossings community. Property has 3 bedrooms with 3 full baths. First floor entry with private patio, 2 car tandem garage with extra storage space and coat closet. The second floor has an open concept floor plan. Kitchen features white cabinets, granite counters with breakfast bar, newer dishwasher, built in stove, oven and microwave, peninsula with pendant lights and double door pantry. Kitchen opens to the dining area and living room with a private balcony. The second floor also has a bedroom and a full bathroom. Upstairs is the large primary bedroom, walk in closet and bathroom with dual sink vanity. Completing the third floor is a laundry room and the third bedroom with on en suite bath and walk in closet. Custom paint throughout the home, ceiling fans in primary bedroom and 2nd floor bedroom, blinds, carpeted stairs and bedrooms, laminate flooring throughout dining area, kitchen and living room, tiled entry and bathrooms, tankless water heater, recessed lighting and dual zoned heat and air. The community features several bbq's, picnic area and an outdoor fireplace. Centrally located to schools, freeways and shopping.
Three story condo in the Heritage Crossings community. Property has 3 bedrooms with 3 full baths. First floor entry with private patio, 2 car tandem garage with extra storage space and coat closet. The second floor has an open concept floor plan. Kitchen features white cabinets, granite counters with breakfast bar, newer dishwasher, built in stove, oven and microwave, peninsula with pendant lights and double door pantry. Kitchen opens to the dining area and living room with a private balcony. The second floor also has a bedroom and a full bathroom. Upstairs is the large primary bedroom, walk in closet and bathroom with dual sink vanity. Completing the third floor is a laundry room and the third bedroom with on en suite bath and walk in closet. Custom paint throughout the home, ceiling fans in primary bedroom and 2nd floor bedroom, blinds, carpeted stairs and bedrooms, laminate flooring throughout dining area, kitchen and living room, tiled entry and bathrooms, tankless water heater, recessed lighting and dual zoned heat and air. The community features several bbq's, picnic area and an outdoor fireplace. Centrally located to schools, freeways and shopping.
Location
State CA
County Orange
Area Oc - Yorba Linda (92886)
Interior
Interior Features 2 Staircases, Balcony, Granite Counters, Living Room Balcony, Pantry, Recessed Lighting
Cooling Central Forced Air
Flooring Carpet, Laminate, Tile
Equipment Dishwasher, Microwave, Electric Oven, Gas Stove, Self Cleaning Oven, Vented Exhaust Fan, Water Line to Refr
Appliance Dishwasher, Microwave, Electric Oven, Gas Stove, Self Cleaning Oven, Vented Exhaust Fan, Water Line to Refr
Laundry Laundry Room, Inside
Exterior
Parking Features Garage, Garage Door Opener
Garage Spaces 2.0
View Neighborhood
Total Parking Spaces 2
Building
Lot Description Curbs, Sidewalks
Story 3
Sewer Public Sewer
Water Public
Level or Stories 3 Story
Construction Status Turnkey
Others
Acceptable Financing Submit
Listing Terms Submit
Special Listing Condition Standard
Read Less Info
Want to know what your home might be worth? Contact us for a FREE valuation!

Our team is ready to help you sell your home for the highest possible price ASAP

Bought with Jon Perez • First Team Real Estate
GET MORE INFORMATION




