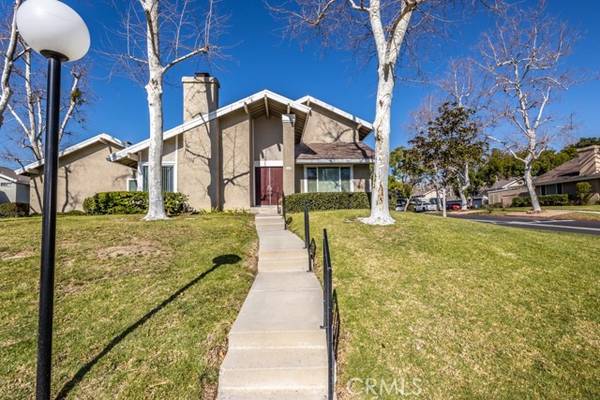For more information regarding the value of a property, please contact us for a free consultation.
Key Details
Sold Price $785,000
Property Type Condo
Listing Status Sold
Purchase Type For Sale
Square Footage 1,538 sqft
Price per Sqft $510
MLS Listing ID PW22015376
Sold Date 02/28/22
Style All Other Attached
Bedrooms 3
Full Baths 2
Half Baths 1
HOA Fees $335/mo
HOA Y/N Yes
Year Built 1978
Property Description
Largest floor plan in desirable Rancho Dominguez complex with open space and numerous HOA amenities. This is on a corner lot and has an attached 2 car garage with direct access. Storage shelves in garage included. Double paned windows throughout and 2 sliders that go to landscaped enclosed patio with brick/cement flooring. Excellent condition with vertical blinds throughout. Also has ceiling fans in Master Bedroom and step-down Living Room as well as central air. Kitchen upgraded with garden window and recessed lighting. Granite countertop. Cabinets remodeled a while back but in good condition. All bedrooms upstairs. One bedroom used as an office with wall of built-in bookshelves. Mirrored wardrobe closet door in another bedroom. Spacious Master Bedroom with organizers in walk-in closet. Walking paths will take you through open greenbelt areas to the playground, pool or tennis courts. Other walking/biking areas a short distance away. Great location all the way around!!
Largest floor plan in desirable Rancho Dominguez complex with open space and numerous HOA amenities. This is on a corner lot and has an attached 2 car garage with direct access. Storage shelves in garage included. Double paned windows throughout and 2 sliders that go to landscaped enclosed patio with brick/cement flooring. Excellent condition with vertical blinds throughout. Also has ceiling fans in Master Bedroom and step-down Living Room as well as central air. Kitchen upgraded with garden window and recessed lighting. Granite countertop. Cabinets remodeled a while back but in good condition. All bedrooms upstairs. One bedroom used as an office with wall of built-in bookshelves. Mirrored wardrobe closet door in another bedroom. Spacious Master Bedroom with organizers in walk-in closet. Walking paths will take you through open greenbelt areas to the playground, pool or tennis courts. Other walking/biking areas a short distance away. Great location all the way around!!
Location
State CA
County Orange
Area Oc - Yorba Linda (92887)
Interior
Interior Features Chair Railings, Granite Counters, Recessed Lighting, Sunken Living Room
Cooling Central Forced Air
Flooring Tile
Fireplaces Type FP in Living Room, Gas Starter
Equipment Dishwasher, Disposal, Microwave, Electric Range
Appliance Dishwasher, Disposal, Microwave, Electric Range
Laundry Garage
Exterior
Parking Features Direct Garage Access, Garage - Two Door, Garage Door Opener
Garage Spaces 2.0
Pool Below Ground, Association, Gunite, Fenced
Roof Type Tile/Clay
Total Parking Spaces 2
Building
Lot Description Corner Lot, Curbs, Sidewalks
Story 2
Sewer Public Sewer
Water Public
Level or Stories 2 Story
Others
Acceptable Financing Cash, Conventional, Cash To New Loan
Listing Terms Cash, Conventional, Cash To New Loan
Special Listing Condition Standard
Read Less Info
Want to know what your home might be worth? Contact us for a FREE valuation!

Our team is ready to help you sell your home for the highest possible price ASAP

Bought with Anna Ko • Ianna REALTY
GET MORE INFORMATION




