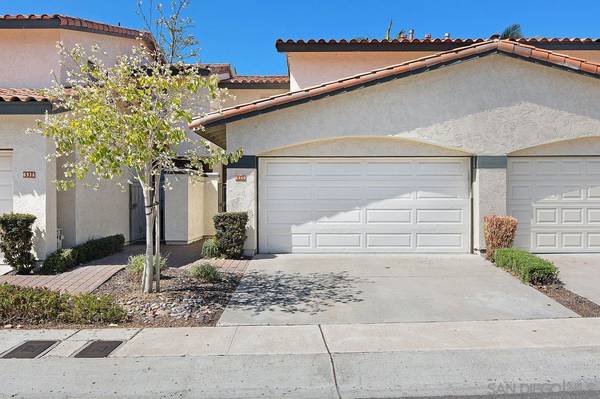For more information regarding the value of a property, please contact us for a free consultation.
Key Details
Sold Price $877,500
Property Type Condo
Sub Type Condominium
Listing Status Sold
Purchase Type For Sale
Square Footage 1,551 sqft
Price per Sqft $565
Subdivision Mission Valley
MLS Listing ID 220005913
Sold Date 05/10/22
Style Townhome
Bedrooms 3
Full Baths 2
Half Baths 1
Construction Status Turnkey
HOA Fees $215/mo
HOA Y/N Yes
Year Built 1981
Lot Size 1,456 Sqft
Acres 0.03
Property Description
Lovely updated townhome walking distance to Fashion Valley Mall! Upgrades include custom cabinetry and granite counters in kitchen and bathrooms, stainless steel appliances, newer dual pane vinyl windows, newer gas fireplace, new lighting fixtures and recessed lighting, newer engineered hardwood flooring throughout downstairs, carpet upstairs, newer hot water heater, newer furnace and newer AC unit, and custom blackout shades throughout. Walk-in shower in master bath, dual sinks and large walk-in closet in master bedroom. Gorgeous community pool and tennis courts just steps away, and easy access to the 163 and 8 freeways.
Attached 2 car garage with direct access into home. Full size laundry closet and tastefully updated bathrooms. Balcony off master bedroom and patio off living room. Centrally located and just a short drive to almost everything San Diego has to offer!
Location
State CA
County San Diego
Community Mission Valley
Area Linda Vista (92111)
Building/Complex Name Fashion Hills
Rooms
Master Bedroom 18x12
Bedroom 2 13x11
Bedroom 3 12x10
Living Room 24x11
Dining Room 12x10
Kitchen 11x8
Interior
Interior Features Balcony, Ceiling Fan, Granite Counters, Recessed Lighting, Shower
Heating Electric, Natural Gas
Cooling Central Forced Air
Flooring Carpet, Stone, Tile, Wood
Fireplaces Number 1
Fireplaces Type FP in Living Room
Equipment Dishwasher, Disposal, Dryer, Garage Door Opener, Microwave, Range/Oven, Refrigerator, Washer, Gas Range
Appliance Dishwasher, Disposal, Dryer, Garage Door Opener, Microwave, Range/Oven, Refrigerator, Washer, Gas Range
Laundry Closet Full Sized
Exterior
Exterior Feature Wood/Stucco
Parking Features Attached, Direct Garage Access, Garage - Single Door, Garage Door Opener
Garage Spaces 2.0
Fence Full, Wood
Pool Below Ground, Community/Common
Community Features Tennis Courts, Pet Restrictions, Pool, Other/Remarks
Complex Features Tennis Courts, Pet Restrictions, Pool, Other/Remarks
Utilities Available Cable Connected, Electricity Connected, Natural Gas Connected, Sewer Connected, Water Connected
View Other/Remarks
Roof Type Tile/Clay
Total Parking Spaces 4
Building
Story 2
Lot Size Range 1-3999 SF
Sewer Sewer Connected
Water Meter on Property
Architectural Style Mediterranean/Spanish
Level or Stories 2 Story
Construction Status Turnkey
Others
Ownership Condominium
Monthly Total Fees $215
Acceptable Financing Cash, Conventional
Listing Terms Cash, Conventional
Pets Allowed Yes
Read Less Info
Want to know what your home might be worth? Contact us for a FREE valuation!

Our team is ready to help you sell your home for the highest possible price ASAP

Bought with Jason McKenna • Coldwell Banker Realty
GET MORE INFORMATION




