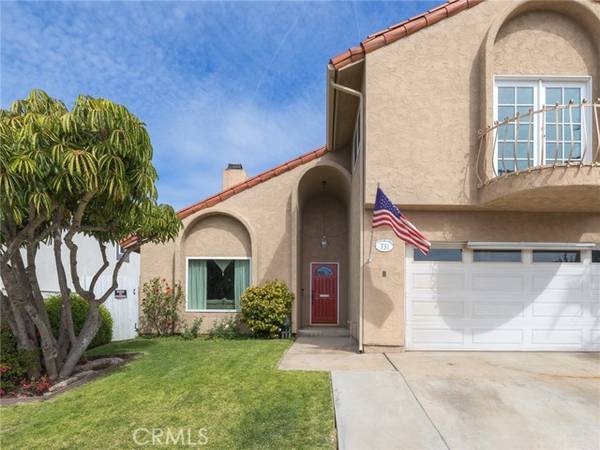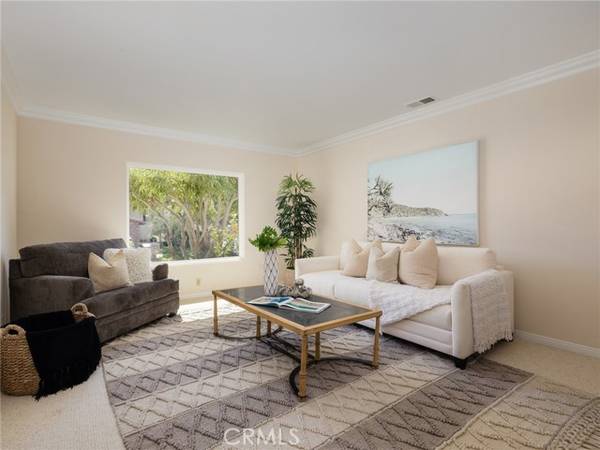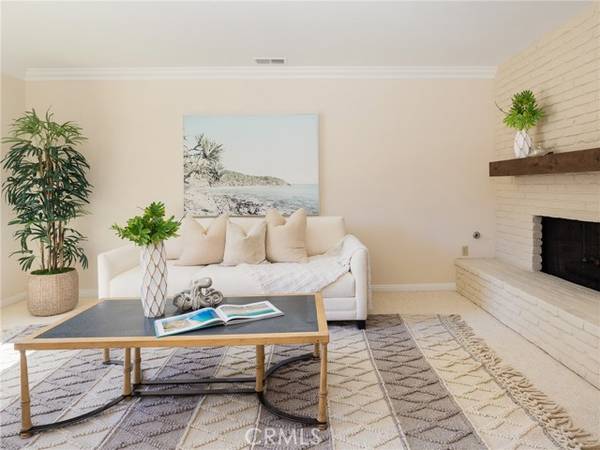For more information regarding the value of a property, please contact us for a free consultation.
Key Details
Sold Price $1,915,000
Property Type Single Family Home
Sub Type Detached
Listing Status Sold
Purchase Type For Sale
Square Footage 2,587 sqft
Price per Sqft $740
MLS Listing ID SB22051843
Sold Date 05/16/22
Style Detached
Bedrooms 4
Full Baths 3
HOA Y/N No
Year Built 1979
Lot Size 5,001 Sqft
Acres 0.1148
Property Description
Exceptional 4 bedroom, 3 bath family home in beautiful cul-de-sac neighborhood with stunning ocean and sand dune views. Step down into living room with statement floor to ceiling brick fireplace with reclaimed wood mantle, tons of natural light and crown molding. Step-up to formal dining room with convenient pass-through window to kitchen; perfect for entertaining. Enormous open concept family room and kitchen with sleek granite countertops and backsplash, wine refrigerator, beverage refrigerator, picturesque window, custom wood cabinetry and barstool seating. The family rooms fireplace is flanked by custom built-in cabinets and has double French door access to serene and private backyard patio. There is one good sized sunlit bedroom and a bathroom with Carrera marble topped vanity, wainscoting and custom tiled shower with rain shower head. Upstairs you will find the spacious primary suite with Juliette balcony, ocean and sand dune views, gorgeous westward breezes, double closets, and en suite bath with granite topped wood vanity, whirlpool soaking tub and granite stall shower. There are two additional light and bright generous sized bedrooms and a bathroom with chic Carrera marble vanity and custom tile shower with dual shower heads and a laundry room with adjacent immense storage closet. Additional features of this home include attached two car garage wired for 220, ring doorbell, and Kwikset keyless entry.
Exceptional 4 bedroom, 3 bath family home in beautiful cul-de-sac neighborhood with stunning ocean and sand dune views. Step down into living room with statement floor to ceiling brick fireplace with reclaimed wood mantle, tons of natural light and crown molding. Step-up to formal dining room with convenient pass-through window to kitchen; perfect for entertaining. Enormous open concept family room and kitchen with sleek granite countertops and backsplash, wine refrigerator, beverage refrigerator, picturesque window, custom wood cabinetry and barstool seating. The family rooms fireplace is flanked by custom built-in cabinets and has double French door access to serene and private backyard patio. There is one good sized sunlit bedroom and a bathroom with Carrera marble topped vanity, wainscoting and custom tiled shower with rain shower head. Upstairs you will find the spacious primary suite with Juliette balcony, ocean and sand dune views, gorgeous westward breezes, double closets, and en suite bath with granite topped wood vanity, whirlpool soaking tub and granite stall shower. There are two additional light and bright generous sized bedrooms and a bathroom with chic Carrera marble vanity and custom tile shower with dual shower heads and a laundry room with adjacent immense storage closet. Additional features of this home include attached two car garage wired for 220, ring doorbell, and Kwikset keyless entry.
Location
State CA
County Los Angeles
Area El Segundo (90245)
Interior
Flooring Carpet, Tile, Wood
Fireplaces Type FP in Family Room, FP in Living Room
Equipment Dishwasher, Double Oven, Gas Oven, Gas Range
Appliance Dishwasher, Double Oven, Gas Oven, Gas Range
Laundry Other/Remarks
Exterior
Exterior Feature Brick, Stucco, Concrete
Parking Features Garage - Single Door
Garage Spaces 2.0
View Neighborhood
Roof Type Tile/Clay
Total Parking Spaces 2
Building
Lot Description Curbs, Sidewalks, Landscaped
Lot Size Range 4000-7499 SF
Sewer Unknown
Water Public
Level or Stories 2 Story
Others
Acceptable Financing Cash, Conventional, Cash To New Loan
Listing Terms Cash, Conventional, Cash To New Loan
Special Listing Condition Standard
Read Less Info
Want to know what your home might be worth? Contact us for a FREE valuation!

Our team is ready to help you sell your home for the highest possible price ASAP

Bought with Bill Ruane • RE/MAX Estate Properties
GET MORE INFORMATION




