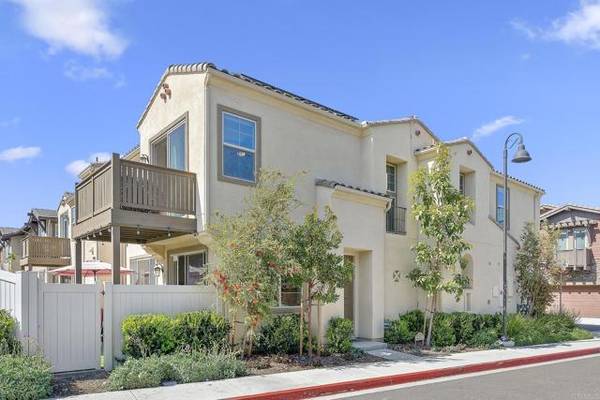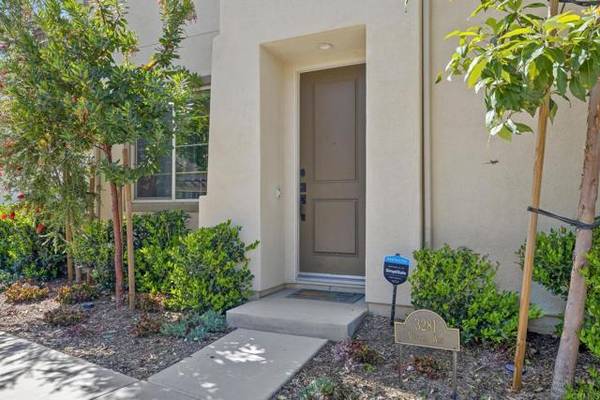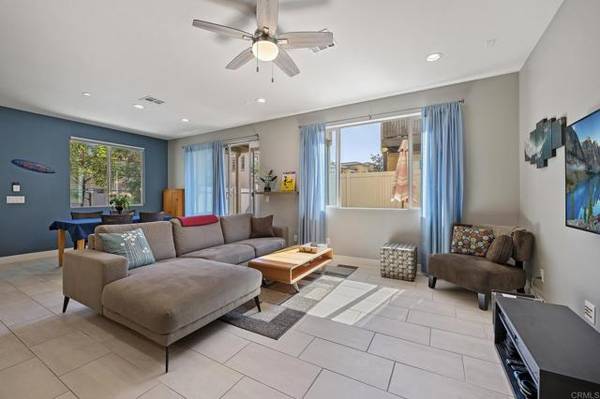For more information regarding the value of a property, please contact us for a free consultation.
Key Details
Sold Price $970,000
Property Type Townhouse
Sub Type Townhome
Listing Status Sold
Purchase Type For Sale
Square Footage 1,835 sqft
Price per Sqft $528
MLS Listing ID NDP2202435
Sold Date 04/29/22
Style Townhome
Bedrooms 3
Full Baths 2
Half Baths 1
HOA Fees $393/mo
HOA Y/N Yes
Year Built 2019
Lot Size 11.716 Acres
Acres 11.716
Property Description
*Sellers will entertain offers between $899,000 to $969,000. 2 years NEW construction with a fabulous location. Tucked away between hillsides surrounded by hiking and biking trails, this townhome won't disappoint. Super clean and well-designed with the latest surfaces and textures. Modern chef's kitchen with quartz counters, farm sink with flex spray faucet, large walk-in pantry, stainless appliances, gas stove, island pendant lights and designer ceramic tile floor makes it easy to live and enjoy a relaxing life. Upstairs you'll find a central loft with 3 bedrooms, laundry room with sink, cabinetry storage, and well-appointed hall bath with modern surfaces. Primary bedroom lives large with a slider that opens to a balcony and en-suite bath with double sink, walk-in shower, and large walk-in closet. HOA area is close with large lap pool and spa, gym, tot lot, BBQ and seating area, and park have plenty of places to kick back and relax. Living room is pre-wired for 5.1 surround sound. Shaker Chianti Wild Oak Cabinetry with craftsman style 4 1/2" baseboards throughout. This is truly a remarkable subdivision that is impeccably maintained, private, and tucked away.
*Sellers will entertain offers between $899,000 to $969,000. 2 years NEW construction with a fabulous location. Tucked away between hillsides surrounded by hiking and biking trails, this townhome won't disappoint. Super clean and well-designed with the latest surfaces and textures. Modern chef's kitchen with quartz counters, farm sink with flex spray faucet, large walk-in pantry, stainless appliances, gas stove, island pendant lights and designer ceramic tile floor makes it easy to live and enjoy a relaxing life. Upstairs you'll find a central loft with 3 bedrooms, laundry room with sink, cabinetry storage, and well-appointed hall bath with modern surfaces. Primary bedroom lives large with a slider that opens to a balcony and en-suite bath with double sink, walk-in shower, and large walk-in closet. HOA area is close with large lap pool and spa, gym, tot lot, BBQ and seating area, and park have plenty of places to kick back and relax. Living room is pre-wired for 5.1 surround sound. Shaker Chianti Wild Oak Cabinetry with craftsman style 4 1/2" baseboards throughout. This is truly a remarkable subdivision that is impeccably maintained, private, and tucked away.
Location
State CA
County San Diego
Area Carlsbad (92010)
Building/Complex Name Blue Sage
Zoning R-1:SINGLE
Interior
Cooling Central Forced Air
Equipment Dryer, Washer
Appliance Dryer, Washer
Laundry Laundry Room, Inside
Exterior
Garage Spaces 2.0
Pool Below Ground, Association, Heated
Total Parking Spaces 2
Building
Story 2
Sewer Public Sewer
Water Public
Level or Stories 2 Story
Schools
Elementary Schools Carlsbad Unified School District
Middle Schools Carlsbad Unified School District
High Schools Carlsbad Unified School District
Others
Acceptable Financing Cash, Conventional
Listing Terms Cash, Conventional
Special Listing Condition Standard
Read Less Info
Want to know what your home might be worth? Contact us for a FREE valuation!

Our team is ready to help you sell your home for the highest possible price ASAP

Bought with Minseon Mcmanus • HomeSmart Realty West



