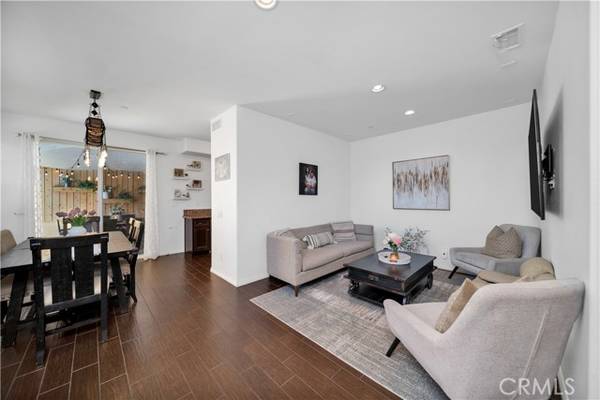For more information regarding the value of a property, please contact us for a free consultation.
Key Details
Sold Price $772,000
Property Type Single Family Home
Sub Type Detached
Listing Status Sold
Purchase Type For Sale
Square Footage 1,589 sqft
Price per Sqft $485
MLS Listing ID BB22043942
Sold Date 04/15/22
Style Detached
Bedrooms 4
Full Baths 3
HOA Y/N No
Year Built 2011
Lot Size 3,887 Sqft
Acres 0.0892
Property Description
***Open house March 12th & March 13th 2pm-4pm*** This beautiful turn-key, well-maintained 2011 built home is not going to stay on the market long!! Community environment with no HOA dues! Corner unit and ONLY unit with large patio/backyard area that has hosted a 60+ person formal event. As you enter the front gate, you are immediately greeted by the newly manicured front lawn and fresh green shrubs adding that extra privacy and serene environment. The home welcomes you into an open floor plan with wood-like tile floors on the first floor , a beautiful kitchen housing dark wood cabinets, granite counter tops, and stainless steel kitchen appliances which are all included. The dining area overlooks the additional outdoor patio space; an entertainers dream!. The loft area is nicely highlighted by natural sunlight shining down from the skylights , also brightening the paths leading into all 3 generously-sized bedrooms, 1 full bath, and a spacious master suite.The master suite includes a large walk in closet, an upgraded master bathroom with granite counters and double sinks. There is an attached 2 car garage with washer & dryer, and solar panels. Newer insulation installed in 2018.
***Open house March 12th & March 13th 2pm-4pm*** This beautiful turn-key, well-maintained 2011 built home is not going to stay on the market long!! Community environment with no HOA dues! Corner unit and ONLY unit with large patio/backyard area that has hosted a 60+ person formal event. As you enter the front gate, you are immediately greeted by the newly manicured front lawn and fresh green shrubs adding that extra privacy and serene environment. The home welcomes you into an open floor plan with wood-like tile floors on the first floor , a beautiful kitchen housing dark wood cabinets, granite counter tops, and stainless steel kitchen appliances which are all included. The dining area overlooks the additional outdoor patio space; an entertainers dream!. The loft area is nicely highlighted by natural sunlight shining down from the skylights , also brightening the paths leading into all 3 generously-sized bedrooms, 1 full bath, and a spacious master suite.The master suite includes a large walk in closet, an upgraded master bathroom with granite counters and double sinks. There is an attached 2 car garage with washer & dryer, and solar panels. Newer insulation installed in 2018.
Location
State CA
County Los Angeles
Area Pacoima (91331)
Zoning LARD2
Interior
Interior Features Granite Counters, Pantry, Recessed Lighting
Cooling Central Forced Air
Equipment Dishwasher, Disposal, Refrigerator, Convection Oven
Appliance Dishwasher, Disposal, Refrigerator, Convection Oven
Laundry Garage
Exterior
Garage Spaces 2.0
View Mountains/Hills, City Lights
Total Parking Spaces 2
Building
Lot Description Sidewalks
Lot Size Range 1-3999 SF
Sewer Public Sewer
Water Public
Level or Stories 2 Story
Others
Acceptable Financing Conventional
Listing Terms Conventional
Special Listing Condition Standard
Read Less Info
Want to know what your home might be worth? Contact us for a FREE valuation!

Our team is ready to help you sell your home for the highest possible price ASAP

Bought with NON LISTED AGENT • NON LISTED OFFICE
GET MORE INFORMATION




