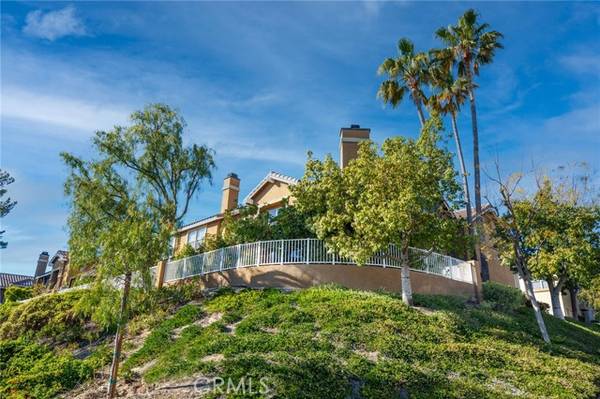For more information regarding the value of a property, please contact us for a free consultation.
Key Details
Sold Price $825,000
Property Type Condo
Listing Status Sold
Purchase Type For Sale
Square Footage 1,228 sqft
Price per Sqft $671
MLS Listing ID OC22061275
Sold Date 05/09/22
Style All Other Attached
Bedrooms 3
Full Baths 2
Half Baths 1
HOA Fees $250/mo
HOA Y/N Yes
Year Built 1992
Lot Size 2,000 Sqft
Acres 0.0459
Property Description
This Home has it all! Gorgeous 180 degree panoramic view of Saddleback Valley and Laguna Hills, all the way to the ocean horizon. This two-story floor plan is an end unit and only has one common wall. This home features an expanse of windows and an atrium window over the staircase offering tons of natural light. Windows have shades and remote features and there are Beautiful plantation shutters on most windows. Step into the spacious and open living area with a romantic fireplace and formal dining room. There is a downstairs bedroom and full bathroom. The beautiful kitchen overlooks the private large patio that is totally enclosed for privacy with well landscaped with tall bushes and also has natural gas hook ups and a Weber Barbeque. There is an indoor laundry room that leads to a spacious 2 car garage with direct access. Upstairs there are two bedrooms, each featuring their own private bathrooms. Wake up to the beautiful views from the spacious master suite with a large walk in closet with custom organizers. This wonderful community has a pool, spa, and children's play area. Walk to award winning schools. Close to shopping, biking and hiking trails.
This Home has it all! Gorgeous 180 degree panoramic view of Saddleback Valley and Laguna Hills, all the way to the ocean horizon. This two-story floor plan is an end unit and only has one common wall. This home features an expanse of windows and an atrium window over the staircase offering tons of natural light. Windows have shades and remote features and there are Beautiful plantation shutters on most windows. Step into the spacious and open living area with a romantic fireplace and formal dining room. There is a downstairs bedroom and full bathroom. The beautiful kitchen overlooks the private large patio that is totally enclosed for privacy with well landscaped with tall bushes and also has natural gas hook ups and a Weber Barbeque. There is an indoor laundry room that leads to a spacious 2 car garage with direct access. Upstairs there are two bedrooms, each featuring their own private bathrooms. Wake up to the beautiful views from the spacious master suite with a large walk in closet with custom organizers. This wonderful community has a pool, spa, and children's play area. Walk to award winning schools. Close to shopping, biking and hiking trails.
Location
State CA
County Orange
Area Oc - Trabuco Canyon (92679)
Interior
Cooling Central Forced Air
Fireplaces Type FP in Living Room
Laundry Laundry Room
Exterior
Garage Spaces 2.0
Pool Association
View Mountains/Hills, Panoramic, Neighborhood, City Lights
Total Parking Spaces 2
Building
Lot Size Range 1-3999 SF
Sewer Sewer Paid
Water Public
Level or Stories 2 Story
Others
Acceptable Financing Cash, Conventional, VA, Cash To New Loan
Listing Terms Cash, Conventional, VA, Cash To New Loan
Special Listing Condition Standard
Read Less Info
Want to know what your home might be worth? Contact us for a FREE valuation!

Our team is ready to help you sell your home for the highest possible price ASAP

Bought with LILAS MOUA • EXP REALTY OF CALIFORNIA INC
GET MORE INFORMATION




