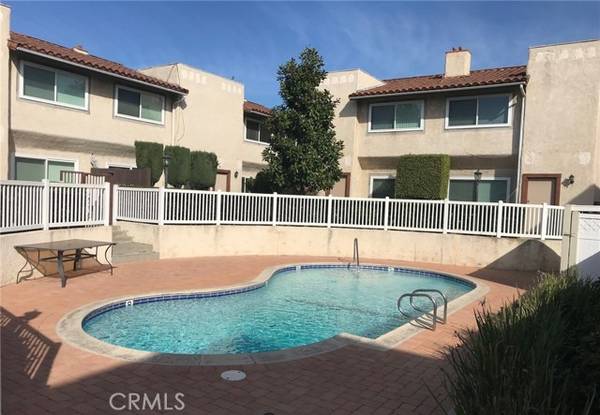For more information regarding the value of a property, please contact us for a free consultation.
Key Details
Sold Price $480,000
Property Type Townhouse
Sub Type Townhome
Listing Status Sold
Purchase Type For Sale
Square Footage 1,166 sqft
Price per Sqft $411
MLS Listing ID SB22026041
Sold Date 03/09/22
Style Townhome
Bedrooms 2
Full Baths 2
Construction Status Fixer
HOA Fees $260/mo
HOA Y/N Yes
Year Built 1979
Lot Size 0.839 Acres
Acres 0.8391
Property Description
HUGE POTENTIAL!!! Endless Possibilities! A Rare Opportunity to Put Your Personal Touch and Add Your Unique Style to this Very Private, Corner End Unit, three-story Town Home at the Rear of a Quiet, GATED Community Built Around a Sparkling Pool! Newer Dual Paned Vinyl Frame Windows Throughout and a Brand New Water Heater offer a head start as you Bring your Contractor or Personal DIY TLC and Become a Part of the Exciting Rejuvenation of Central Carson! As the New Owner of this 2 Bed, 1.5 Bath, 1166 sq ft Town Home, Youll Enjoy the Large Open Living Area with Gas Feature Fireplace that Leads to a Step-Up Dining Room, Kitchen and Guest Bathroom. Sip your Quiet Morning Coffee or Savor Your Evening Wine or BBQ with Friends on a Warm Summer Night on the Secluded Private Patio Just a Step Away through the Large Slider Directly Off the Living Room. On the Upper Level youll find Vaulted Ceilings in both Bedrooms Adding a Sense of Space. Primary Bedroom has Full Bath, Dual Sinks, Lots of Storage and a Large Walk-In Closet. The Lower Level finds a Direct Access 2-car Garage, and a Surprisingly HUGE Separate Laundry / BONUS Room. Enjoy a Short Walk to Restaurants, Shopping, The South Bay Pavilion and Farmers Market. Easy Commuter Access to 405 & 110 Freeways. What Are You Waiting For?! Going ... Going ... Soon-to-be GONE!
HUGE POTENTIAL!!! Endless Possibilities! A Rare Opportunity to Put Your Personal Touch and Add Your Unique Style to this Very Private, Corner End Unit, three-story Town Home at the Rear of a Quiet, GATED Community Built Around a Sparkling Pool! Newer Dual Paned Vinyl Frame Windows Throughout and a Brand New Water Heater offer a head start as you Bring your Contractor or Personal DIY TLC and Become a Part of the Exciting Rejuvenation of Central Carson! As the New Owner of this 2 Bed, 1.5 Bath, 1166 sq ft Town Home, Youll Enjoy the Large Open Living Area with Gas Feature Fireplace that Leads to a Step-Up Dining Room, Kitchen and Guest Bathroom. Sip your Quiet Morning Coffee or Savor Your Evening Wine or BBQ with Friends on a Warm Summer Night on the Secluded Private Patio Just a Step Away through the Large Slider Directly Off the Living Room. On the Upper Level youll find Vaulted Ceilings in both Bedrooms Adding a Sense of Space. Primary Bedroom has Full Bath, Dual Sinks, Lots of Storage and a Large Walk-In Closet. The Lower Level finds a Direct Access 2-car Garage, and a Surprisingly HUGE Separate Laundry / BONUS Room. Enjoy a Short Walk to Restaurants, Shopping, The South Bay Pavilion and Farmers Market. Easy Commuter Access to 405 & 110 Freeways. What Are You Waiting For?! Going ... Going ... Soon-to-be GONE!
Location
State CA
County Los Angeles
Area Carson (90745)
Zoning CARM25U&D*
Interior
Interior Features Living Room Deck Attached
Flooring Other/Remarks
Fireplaces Type FP in Living Room, Gas
Laundry Laundry Room
Exterior
Exterior Feature Stucco
Parking Features Direct Garage Access, Garage, Garage - Single Door, Garage Door Opener
Garage Spaces 2.0
Pool Below Ground, Community/Common, Heated, Fenced
Utilities Available Cable Connected, Electricity Connected, Natural Gas Connected, Phone Connected, Sewer Connected, Water Connected
View Neighborhood
Total Parking Spaces 2
Building
Lot Description Sidewalks
Story 3
Sewer Public Sewer
Water Public
Architectural Style Contemporary
Level or Stories Split Level
Construction Status Fixer
Others
Acceptable Financing Submit
Listing Terms Submit
Special Listing Condition Standard
Read Less Info
Want to know what your home might be worth? Contact us for a FREE valuation!

Our team is ready to help you sell your home for the highest possible price ASAP

Bought with NON LISTED AGENT • NON LISTED OFFICE
GET MORE INFORMATION




