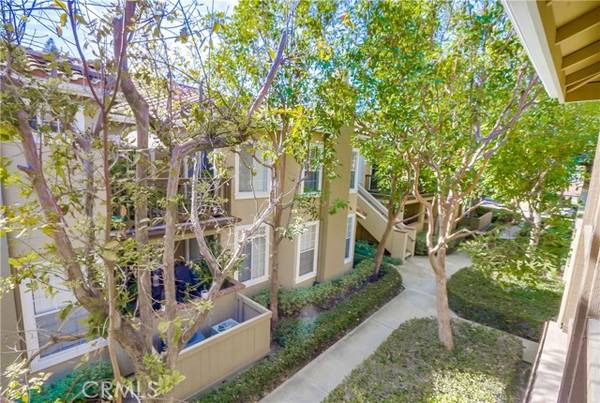For more information regarding the value of a property, please contact us for a free consultation.
Key Details
Sold Price $690,000
Property Type Condo
Listing Status Sold
Purchase Type For Sale
Square Footage 992 sqft
Price per Sqft $695
MLS Listing ID OC22025788
Sold Date 03/18/22
Style All Other Attached
Bedrooms 2
Full Baths 2
HOA Fees $352/mo
HOA Y/N Yes
Year Built 1990
Property Description
Amazing opportunity to snatch up this rare gem, a desirable upper-level carriage end unit ideally located in the highly sought-after Shadow Canyon community in prestigious Tustin Ranch nestled just steps from the greens of Tustin Ranch Golf Club. The sunny front covered patio welcomes you into this lovely home. Once inside you will adore the open floor plan with a neutral paint palette, high vaulted ceilings, and gorgeous laminate floors, all setting the stage for a superb living environment. The living area boasts a cozy fireplace and is open to the dining area with custom lighting perfect for relaxing and entertaining with family and friends. The light and bright kitchen has an abundance of storage and cabinet space and matching appliances, perfect for any home chef. The spacious master suite is a private retreat with vaulted ceilings, a prized walk-in closet, and a master bath with dual vanities. Guest bedroom and a full guest bath, plus a convenient laundry closet with full size appliance hookups completes this well-designed floor plan. The sunny outdoor patio is perfect for morning coffee or BBQing with friends. Home includes a detached 1 car garage below and an assigned carport space. Well-maintained community amenities include plenty of guest parking spaces, Pool, Spas, Gym/Exercise Room, Clubhouse, in addition to resort like amenities at Gallery Park which include lighted tennis courts, playground, clubhouse, multiple pools & spas, picnic and lounging areas. Superbly located within walking distance of local schools and numerous parks, including Citrus Ranch Park wit
Amazing opportunity to snatch up this rare gem, a desirable upper-level carriage end unit ideally located in the highly sought-after Shadow Canyon community in prestigious Tustin Ranch nestled just steps from the greens of Tustin Ranch Golf Club. The sunny front covered patio welcomes you into this lovely home. Once inside you will adore the open floor plan with a neutral paint palette, high vaulted ceilings, and gorgeous laminate floors, all setting the stage for a superb living environment. The living area boasts a cozy fireplace and is open to the dining area with custom lighting perfect for relaxing and entertaining with family and friends. The light and bright kitchen has an abundance of storage and cabinet space and matching appliances, perfect for any home chef. The spacious master suite is a private retreat with vaulted ceilings, a prized walk-in closet, and a master bath with dual vanities. Guest bedroom and a full guest bath, plus a convenient laundry closet with full size appliance hookups completes this well-designed floor plan. The sunny outdoor patio is perfect for morning coffee or BBQing with friends. Home includes a detached 1 car garage below and an assigned carport space. Well-maintained community amenities include plenty of guest parking spaces, Pool, Spas, Gym/Exercise Room, Clubhouse, in addition to resort like amenities at Gallery Park which include lighted tennis courts, playground, clubhouse, multiple pools & spas, picnic and lounging areas. Superbly located within walking distance of local schools and numerous parks, including Citrus Ranch Park with its fragrant orchards, playgrounds, and hill top views, and close to an abundance of recreation including Tustin Sports Park, Orchard Hills, Peters Canyon Regional Park, Irvine Regional Park, and Limestone Canyon Regional Park. Easy Toll Road access and close to an abundance of dining, shopping, and entertainment at nearby Tustin Market Place.
Location
State CA
County Orange
Area Oc - Tustin (92782)
Interior
Cooling Central Forced Air
Flooring Carpet, Laminate, Tile, Wood
Fireplaces Type FP in Living Room
Equipment Dishwasher, Disposal, Microwave
Appliance Dishwasher, Disposal, Microwave
Laundry Closet Full Sized, Inside
Exterior
Exterior Feature Stucco
Parking Features Assigned, Garage
Garage Spaces 1.0
Pool Community/Common, Association
View Neighborhood, Trees/Woods
Roof Type Spanish Tile
Total Parking Spaces 2
Building
Lot Description Corner Lot, Curbs, Sidewalks
Story 1
Sewer Public Sewer
Water Public
Architectural Style Mediterranean/Spanish
Level or Stories 1 Story
Others
Acceptable Financing Cash, Cash To New Loan
Listing Terms Cash, Cash To New Loan
Special Listing Condition Standard
Read Less Info
Want to know what your home might be worth? Contact us for a FREE valuation!

Our team is ready to help you sell your home for the highest possible price ASAP

Bought with Sean Drumm • Seven Gables Real Estate
GET MORE INFORMATION




