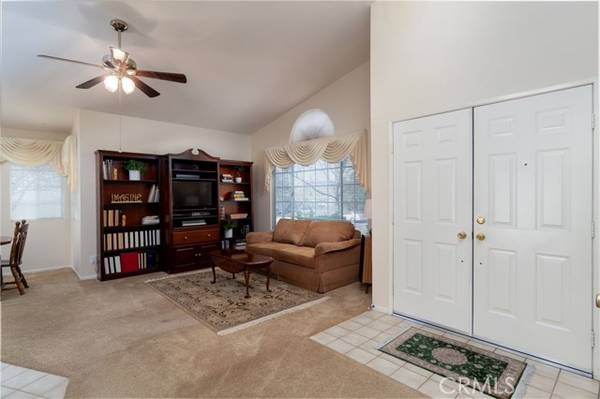For more information regarding the value of a property, please contact us for a free consultation.
Key Details
Sold Price $575,000
Property Type Single Family Home
Sub Type Detached
Listing Status Sold
Purchase Type For Sale
Square Footage 1,428 sqft
Price per Sqft $402
MLS Listing ID SW22004010
Sold Date 02/01/22
Style Detached
Bedrooms 3
Full Baths 2
HOA Y/N No
Year Built 1995
Lot Size 7,405 Sqft
Acres 0.17
Property Description
1 STORY CUL DE SAC HOME WITH NO HOA AND LOW TAXES!! FIRST TIME ON THE MARKET!! This adorable, well-cared for home is located in a long quiet cul de sac. There is pride of ownership and it shows! As you walk into the door, you will love the wide open feel. There is a formal sitting room in the front with a cozy 2 sided fireplace. The dining room is attached to the front room and has a pass through door to the kitchen. The kitchen has a gorgeous view of the lush, green rear yard, with sliding glass door access to the backyard. Upgraded kitchen counters and pop out window. Also attached to the kitchen is the family room. You'll love to entertain in this wide open floor plan! Every bedroom has a ceiling fan and also the 2 main living areas. Enter the double doors to your new master, which also has backyard access via sliding glass door. You'll love the wide open hallway with extra storage cabinets! The bedrooms are all a great size. You will find the laundry room before you step into the garage. The back yard is so lovely and lush. You'll love the upgraded vinyl fence that surrounds the property! Sit quietly and enjoy your new yard! You will really enjoy coming home to this 1 story turnkey home!! Hurry! Will not last!!
1 STORY CUL DE SAC HOME WITH NO HOA AND LOW TAXES!! FIRST TIME ON THE MARKET!! This adorable, well-cared for home is located in a long quiet cul de sac. There is pride of ownership and it shows! As you walk into the door, you will love the wide open feel. There is a formal sitting room in the front with a cozy 2 sided fireplace. The dining room is attached to the front room and has a pass through door to the kitchen. The kitchen has a gorgeous view of the lush, green rear yard, with sliding glass door access to the backyard. Upgraded kitchen counters and pop out window. Also attached to the kitchen is the family room. You'll love to entertain in this wide open floor plan! Every bedroom has a ceiling fan and also the 2 main living areas. Enter the double doors to your new master, which also has backyard access via sliding glass door. You'll love the wide open hallway with extra storage cabinets! The bedrooms are all a great size. You will find the laundry room before you step into the garage. The back yard is so lovely and lush. You'll love the upgraded vinyl fence that surrounds the property! Sit quietly and enjoy your new yard! You will really enjoy coming home to this 1 story turnkey home!! Hurry! Will not last!!
Location
State CA
County Riverside
Area Riv Cty-Murrieta (92562)
Interior
Cooling Central Forced Air
Fireplaces Type FP in Family Room, Two Way
Laundry Laundry Room, Inside
Exterior
Garage Spaces 2.0
View Neighborhood
Total Parking Spaces 2
Building
Lot Description Cul-De-Sac, Sidewalks, Landscaped, Sprinklers In Front, Sprinklers In Rear
Story 1
Lot Size Range 4000-7499 SF
Sewer Public Sewer
Water Public
Level or Stories 1 Story
Others
Acceptable Financing Submit
Listing Terms Submit
Special Listing Condition Standard
Read Less Info
Want to know what your home might be worth? Contact us for a FREE valuation!

Our team is ready to help you sell your home for the highest possible price ASAP

Bought with Masood Jalili • Keller Williams Realty
GET MORE INFORMATION




