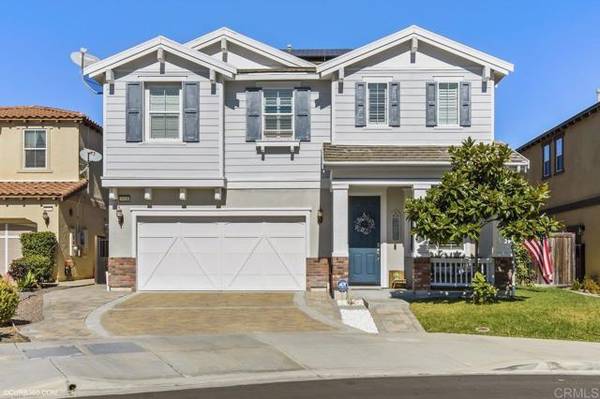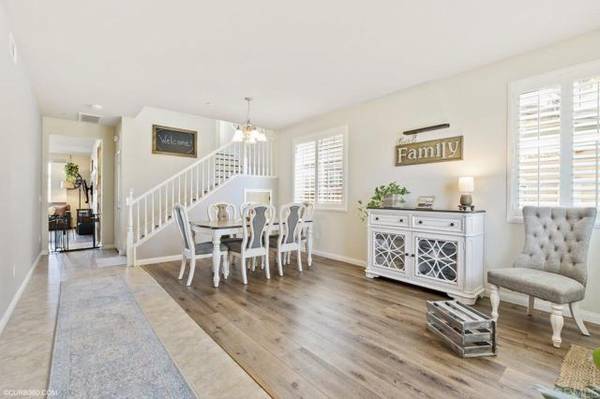For more information regarding the value of a property, please contact us for a free consultation.
Key Details
Sold Price $1,215,000
Property Type Single Family Home
Sub Type Detached
Listing Status Sold
Purchase Type For Sale
Square Footage 2,649 sqft
Price per Sqft $458
MLS Listing ID NDP2201256
Sold Date 03/03/22
Style Detached
Bedrooms 4
Full Baths 3
HOA Fees $150/mo
HOA Y/N Yes
Year Built 2011
Lot Size 7,142 Sqft
Acres 0.164
Property Description
Welcome home to this beautiful Arbor Ranch home. Relax on the Covered Front Porch and when you're ready come on in and enjoy the beautiful views of the surrounding hillsides and peak ocean views. Nicely upgraded with Plantation Shutters, spacious Granite Counters & Kitchen Island, SS appliances, newer Luxury Vinyl Plank flooring, designer inspired Reclaimed Wood Accent Walls, Subway Tile Kitchen Wall framing the newer sleek SS Vent Hood, and dont forget the Walk-In Pantry. Theres a Bedroom and recently updated Bathroom on the 1st Floor for guests, Custom Under Stair Storage, and for the holidays Formal Living and Dining areas. Everyone can enjoy the Over-sized Bonus Space great for game night, teen space, or maybe a 5th Bedroom. The Primary Suite enjoys room to retreat in addition to a luxurious En suite remodel including a designer inspired Frame-less Walk In Shower with Dual Shower Head, Separate Tub to relax in, beautiful Dual Basin Vanity with Quartz Counter, and a roomy Walk In Closet. Dont miss the Over-sized Walk In Linen Closet, Upstairs Laundry Room with peak ocean view, two more Bedrooms and a Bathroom. This end of the Cul-De-Sac home enjoys a larger backyard featuring a Covered Patio which has been recently redesigned with a spacious Paver Entertaining Area including a Built In Bull BBQ/Island, a cozy Built In Gas Fire Pit for friends and family to gather round, room for lounging and dining while enjoying your own lush tropical oasis. There is a Custom Sandbox which could be turned into a Raised Garden Bed in addition to the Fenced Garden Areas including your own
Welcome home to this beautiful Arbor Ranch home. Relax on the Covered Front Porch and when you're ready come on in and enjoy the beautiful views of the surrounding hillsides and peak ocean views. Nicely upgraded with Plantation Shutters, spacious Granite Counters & Kitchen Island, SS appliances, newer Luxury Vinyl Plank flooring, designer inspired Reclaimed Wood Accent Walls, Subway Tile Kitchen Wall framing the newer sleek SS Vent Hood, and dont forget the Walk-In Pantry. Theres a Bedroom and recently updated Bathroom on the 1st Floor for guests, Custom Under Stair Storage, and for the holidays Formal Living and Dining areas. Everyone can enjoy the Over-sized Bonus Space great for game night, teen space, or maybe a 5th Bedroom. The Primary Suite enjoys room to retreat in addition to a luxurious En suite remodel including a designer inspired Frame-less Walk In Shower with Dual Shower Head, Separate Tub to relax in, beautiful Dual Basin Vanity with Quartz Counter, and a roomy Walk In Closet. Dont miss the Over-sized Walk In Linen Closet, Upstairs Laundry Room with peak ocean view, two more Bedrooms and a Bathroom. This end of the Cul-De-Sac home enjoys a larger backyard featuring a Covered Patio which has been recently redesigned with a spacious Paver Entertaining Area including a Built In Bull BBQ/Island, a cozy Built In Gas Fire Pit for friends and family to gather round, room for lounging and dining while enjoying your own lush tropical oasis. There is a Custom Sandbox which could be turned into a Raised Garden Bed in addition to the Fenced Garden Areas including your own Shed for storing supplies, a Dog Run and a happy and healthy Lemon Tree. After dinner you might enjoy taking a walk to one of the 3 Parks within Arbor Ranch or the Sunset Park with room to roam green space, play equipment, splash pad, sports facilities, dog park & disc golf course. And last, but definitely not least dont miss the custom Overhead Storage Racks in the Garage, and get ready to enjoy your Paid Off and Owned Solar System!! This home wont last long, dont miss it!
Location
State CA
County San Diego
Area San Marcos (92078)
Zoning R-1:SINGLE
Interior
Cooling Central Forced Air
Fireplaces Type Fire Pit
Equipment Dishwasher, Disposal, Dryer, Refrigerator, Washer, Barbecue, Gas Range
Appliance Dishwasher, Disposal, Dryer, Refrigerator, Washer, Barbecue, Gas Range
Exterior
Parking Features Garage, Garage Door Opener
Garage Spaces 2.0
View Mountains/Hills
Total Parking Spaces 4
Building
Lot Description Cul-De-Sac, Landscaped, Sprinklers In Front, Sprinklers In Rear
Lot Size Range 4000-7499 SF
Water Public
Level or Stories 2 Story
Schools
Elementary Schools San Marcos Unified School District
Middle Schools San Marcos Unified School District
High Schools San Marcos Unified School District
Others
Acceptable Financing Cash, Conventional, FHA, VA
Listing Terms Cash, Conventional, FHA, VA
Special Listing Condition Standard
Read Less Info
Want to know what your home might be worth? Contact us for a FREE valuation!

Our team is ready to help you sell your home for the highest possible price ASAP

Bought with Evan A Tando • ANR Finance and Real Estate
GET MORE INFORMATION




