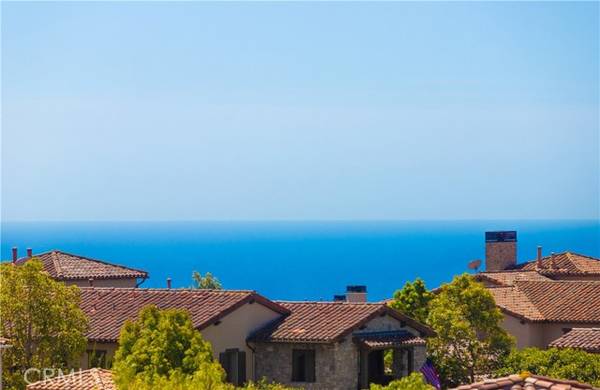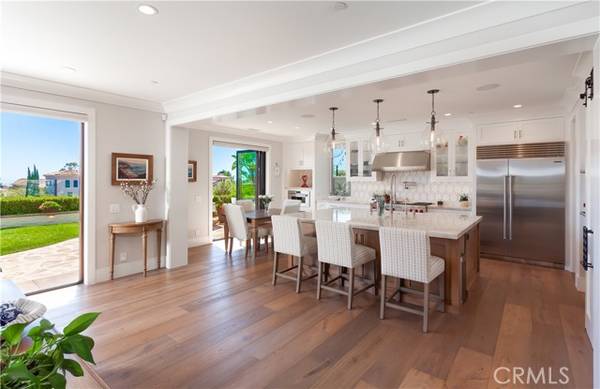For more information regarding the value of a property, please contact us for a free consultation.
Key Details
Sold Price $6,100,000
Property Type Single Family Home
Sub Type Detached
Listing Status Sold
Purchase Type For Sale
Square Footage 3,442 sqft
Price per Sqft $1,772
MLS Listing ID OC22075116
Sold Date 06/13/22
Style Detached
Bedrooms 4
Full Baths 3
Half Baths 1
Construction Status Turnkey,Updated/Remodeled
HOA Fees $485/mo
HOA Y/N Yes
Year Built 2005
Lot Size 7,925 Sqft
Acres 0.1819
Property Description
Among the finest homes to be offered in the beautiful guard-gated community of Pacific Ridge. This newly renovated masterpiece showcases attention to detail on par with custom-built homes. Situated on a premier corner location at the end of a private cul-de-sac, 10 Hidden Pass features 4 bedrooms & 3.5 bathrooms with ~3442 sqft. of extensively "stud-down" remodeled designer living space. Upon entry, guests are immediately greeted by rich wide-plank Provena wood floors, accented by beautifully shiplapped walls and ceilings. Level 5 skim-coated walls create a smooth, sophisticated texture that characterizes the entire home and boasts a "like new" feeling throughout the residence. An open-concept family room lies adjacent to the gourmet chef's kitchen, which features Taj Majal quartzite countertops, new chef-grade appliances (48 duel-fuel WOLF range & Subzero refrigerator, WOLF steam oven & speed oven, warming drawer, ice maker, and beverage refrigerator), master crafted custom-milled maple cabinets, and designer lighting fixtures throughout. Two sets of La Cantina folding doors create seamless transitions between the indoor and outdoor spaces, allowing for large-scale celebrations or intimate gatherings alike all while taking in beautiful hillside and ocean views. An entertainers dream backyard, complete with an outdoor fire-pit and seating area, calming fountain, BBQ Island with Wolf BBQ, and bar. As the sun sets you will find that the property continues to highlight its every detail, lit up by new exterior light features showcasing the home beautifully and setting the scene
Among the finest homes to be offered in the beautiful guard-gated community of Pacific Ridge. This newly renovated masterpiece showcases attention to detail on par with custom-built homes. Situated on a premier corner location at the end of a private cul-de-sac, 10 Hidden Pass features 4 bedrooms & 3.5 bathrooms with ~3442 sqft. of extensively "stud-down" remodeled designer living space. Upon entry, guests are immediately greeted by rich wide-plank Provena wood floors, accented by beautifully shiplapped walls and ceilings. Level 5 skim-coated walls create a smooth, sophisticated texture that characterizes the entire home and boasts a "like new" feeling throughout the residence. An open-concept family room lies adjacent to the gourmet chef's kitchen, which features Taj Majal quartzite countertops, new chef-grade appliances (48 duel-fuel WOLF range & Subzero refrigerator, WOLF steam oven & speed oven, warming drawer, ice maker, and beverage refrigerator), master crafted custom-milled maple cabinets, and designer lighting fixtures throughout. Two sets of La Cantina folding doors create seamless transitions between the indoor and outdoor spaces, allowing for large-scale celebrations or intimate gatherings alike all while taking in beautiful hillside and ocean views. An entertainers dream backyard, complete with an outdoor fire-pit and seating area, calming fountain, BBQ Island with Wolf BBQ, and bar. As the sun sets you will find that the property continues to highlight its every detail, lit up by new exterior light features showcasing the home beautifully and setting the scene to take in the incredible vistas. The upstairs level features three spacious bedrooms, including the tastefully appointed primary suite complete with custom closet built-ins, new remote-controlled fireplace, and breathtaking views of the Pacific Ocean and Catalina Island. The spa-like primary bathroom boasts new BRIZO faucets & fixtures throughout, a spacious main room shower displaying custom tile and multiple shower heads including a rain shower head, and large walk-in closet with custom cabinets and built-ins. The main floor also hosts the office/bedroom with custom built-ins throughout, beautifully appointed laundry room with designer handprinted tiles, and a gym. The meticulously renovated property truly is an example of what a newly designed Coastal dream home should live and feel like.
Location
State CA
County Orange
Area Oc - Newport Coast (92657)
Interior
Interior Features Balcony, Pantry, Recessed Lighting
Cooling Central Forced Air, Zoned Area(s)
Flooring Tile, Wood
Fireplaces Type FP in Living Room, FP in Master BR, Electric
Equipment Dishwasher, Refrigerator, 6 Burner Stove, Double Oven, Freezer, Ice Maker
Appliance Dishwasher, Refrigerator, 6 Burner Stove, Double Oven, Freezer, Ice Maker
Laundry Laundry Room, Inside
Exterior
Parking Features Garage
Garage Spaces 3.0
Pool Association
View Ocean, Catalina
Total Parking Spaces 3
Building
Lot Description Corner Lot, Cul-De-Sac, Sidewalks, Landscaped
Lot Size Range 7500-10889 SF
Sewer Public Sewer
Water Public
Level or Stories 2 Story
Construction Status Turnkey,Updated/Remodeled
Others
Acceptable Financing Cash, Conventional, Cash To New Loan
Listing Terms Cash, Conventional, Cash To New Loan
Special Listing Condition Standard
Read Less Info
Want to know what your home might be worth? Contact us for a FREE valuation!

Our team is ready to help you sell your home for the highest possible price ASAP

Bought with Shu Wang • Pinnacle Real Estate Group
GET MORE INFORMATION




