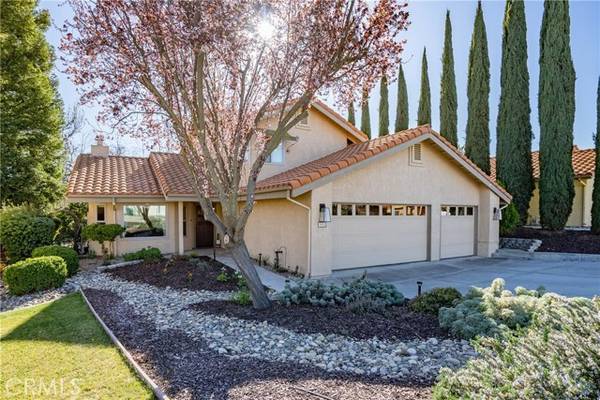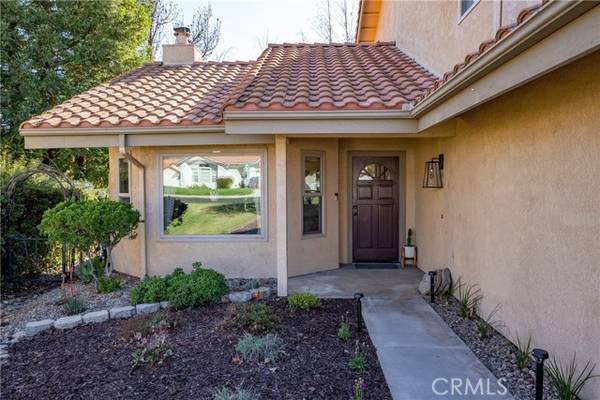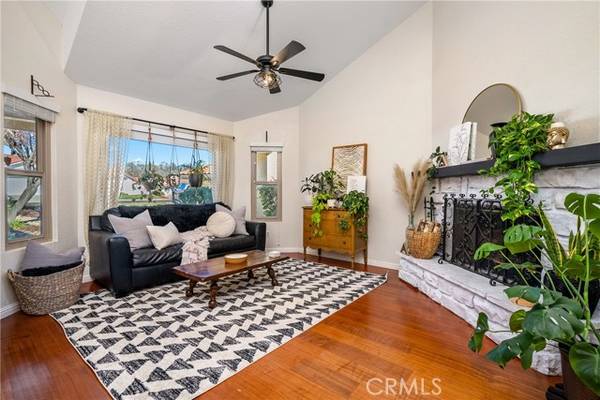For more information regarding the value of a property, please contact us for a free consultation.
Key Details
Sold Price $800,000
Property Type Single Family Home
Sub Type Detached
Listing Status Sold
Purchase Type For Sale
Square Footage 1,868 sqft
Price per Sqft $428
MLS Listing ID NS22055420
Sold Date 04/27/22
Style Detached
Bedrooms 3
Full Baths 2
Half Baths 1
HOA Y/N No
Year Built 1992
Lot Size 7,095 Sqft
Acres 0.1629
Property Description
This Beautifully appointed, well-maintained home on the golf course in Paso Robles waits for you! This 3 bedroom 2 bath home is both functional in its interior layout and its locality. Not only is it situated on a cul-de-sac but is also near to schools, restaurants, shopping and wine tasting! When you walk into the home you are met with vaulted ceilings and the formal living and dining room, perfect for entertaining guests. Move further into the home to find the stunning kitchen with subway tiles and open shelving above the granite countertops, newer appliances and even a smart tablet hood vent. Imagine having your recipes displayed conveniently above your stove while you cook! The kitchen offers bar seating and a breakfast nook in an open concept layout to the second living room where the family can spend time together. Upstairs the master suite has lovely vaulted ceilings, a balcony overlooking the golf course, a master bath and a large walk-in closet. Down the hall are the two guest bedrooms that share an en-suite jack and jill bath. The indoor laundry room and half bath can be found downstairs, near the garage entry. The 3-car garage offers plenty of room for toys, projects, or just extra vehicles. The back patio is great for entertaining under the pergola, BBQing or hanging out around a fire pit as you enjoy the mature vegetation providing your space privacy from the golf course. This attractive opportunity wont last long!
This Beautifully appointed, well-maintained home on the golf course in Paso Robles waits for you! This 3 bedroom 2 bath home is both functional in its interior layout and its locality. Not only is it situated on a cul-de-sac but is also near to schools, restaurants, shopping and wine tasting! When you walk into the home you are met with vaulted ceilings and the formal living and dining room, perfect for entertaining guests. Move further into the home to find the stunning kitchen with subway tiles and open shelving above the granite countertops, newer appliances and even a smart tablet hood vent. Imagine having your recipes displayed conveniently above your stove while you cook! The kitchen offers bar seating and a breakfast nook in an open concept layout to the second living room where the family can spend time together. Upstairs the master suite has lovely vaulted ceilings, a balcony overlooking the golf course, a master bath and a large walk-in closet. Down the hall are the two guest bedrooms that share an en-suite jack and jill bath. The indoor laundry room and half bath can be found downstairs, near the garage entry. The 3-car garage offers plenty of room for toys, projects, or just extra vehicles. The back patio is great for entertaining under the pergola, BBQing or hanging out around a fire pit as you enjoy the mature vegetation providing your space privacy from the golf course. This attractive opportunity wont last long!
Location
State CA
County San Luis Obispo
Area Paso Robles (93446)
Zoning R1
Interior
Cooling Central Forced Air
Fireplaces Type FP in Living Room
Laundry Inside
Exterior
Garage Spaces 3.0
View Golf Course, Neighborhood
Total Parking Spaces 3
Building
Lot Description Curbs, Sidewalks
Lot Size Range 4000-7499 SF
Sewer Public Sewer
Water Public
Level or Stories 2 Story
Others
Acceptable Financing Cash, Conventional, FHA, VA, Cash To New Loan
Listing Terms Cash, Conventional, FHA, VA, Cash To New Loan
Special Listing Condition Standard
Read Less Info
Want to know what your home might be worth? Contact us for a FREE valuation!

Our team is ready to help you sell your home for the highest possible price ASAP

Bought with Lisa Lewis • RE/MAX Parkside Real Estate
GET MORE INFORMATION




