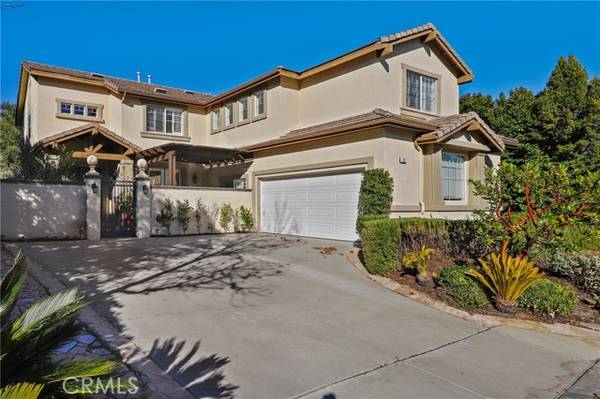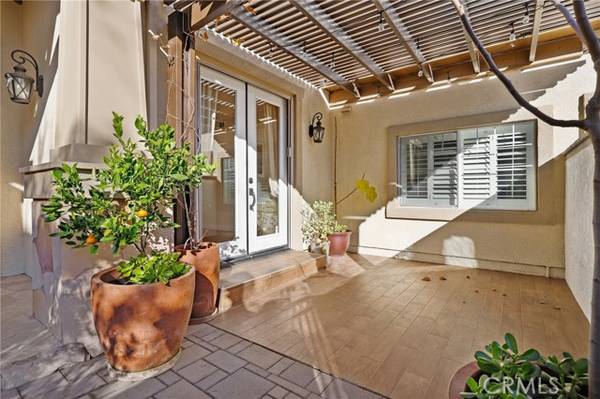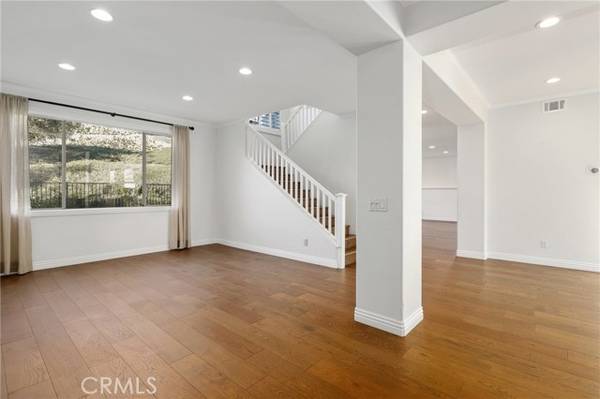For more information regarding the value of a property, please contact us for a free consultation.
Key Details
Sold Price $1,505,000
Property Type Single Family Home
Sub Type Detached
Listing Status Sold
Purchase Type For Sale
Square Footage 3,067 sqft
Price per Sqft $490
MLS Listing ID OC22006422
Sold Date 02/10/22
Style Detached
Bedrooms 5
Full Baths 2
Half Baths 1
HOA Fees $178/mo
HOA Y/N Yes
Year Built 1998
Lot Size 7,405 Sqft
Acres 0.17
Property Description
Stunning home located just outside the gates of Coto de Caza in the gated Stonecliffe community. Warm French Oak wood floors, plantation shutters and fresh neutral paint throughout complement the bright and open floorplan. Enter the double doors to the open and inviting living room that seamlessly flows to the dining room. The neighboring family room features decorative wainscoting, a cozy fireplace, sliding doors to the backyard and opens to the kitchen. The kitchen is well-appointed with fresh white cabinets, quartz counters, stainless steel appliances, a walk-in pantry, and and a large center island with a breakfast counter. Just off the pantry is the over-sized utility room featuring full-size laundry hook ups, a utility sink, plenty of storage & work space and direct-access to the attached two-car garage. Upstairs, the primary bedroom offers French doors to a spacious and private balcony overlooking the serene hillside and an en-suite primary bathroom featuring dual vanities, a walk-in shower and soaking tub. Down the hall, four spacious secondary bedrooms share the full hall bathroom with dual sinks. Additional upgrades include a recent re-pipe, whole-house fan, and new A/C, furnace and under-sink water filter. Relax or entertain in the private backyard featuring a brick patio, artificial turf and a three-hole putting green. Enjoy the community pool and spa, nearby award-winning schools, local shopping, dining & shopping options, Thomas Riley Park, and 5 freeway & 241 toll road close!
Stunning home located just outside the gates of Coto de Caza in the gated Stonecliffe community. Warm French Oak wood floors, plantation shutters and fresh neutral paint throughout complement the bright and open floorplan. Enter the double doors to the open and inviting living room that seamlessly flows to the dining room. The neighboring family room features decorative wainscoting, a cozy fireplace, sliding doors to the backyard and opens to the kitchen. The kitchen is well-appointed with fresh white cabinets, quartz counters, stainless steel appliances, a walk-in pantry, and and a large center island with a breakfast counter. Just off the pantry is the over-sized utility room featuring full-size laundry hook ups, a utility sink, plenty of storage & work space and direct-access to the attached two-car garage. Upstairs, the primary bedroom offers French doors to a spacious and private balcony overlooking the serene hillside and an en-suite primary bathroom featuring dual vanities, a walk-in shower and soaking tub. Down the hall, four spacious secondary bedrooms share the full hall bathroom with dual sinks. Additional upgrades include a recent re-pipe, whole-house fan, and new A/C, furnace and under-sink water filter. Relax or entertain in the private backyard featuring a brick patio, artificial turf and a three-hole putting green. Enjoy the community pool and spa, nearby award-winning schools, local shopping, dining & shopping options, Thomas Riley Park, and 5 freeway & 241 toll road close!
Location
State CA
County Orange
Area Oc - Trabuco Canyon (92679)
Interior
Cooling Central Forced Air
Fireplaces Type FP in Family Room
Laundry Inside
Exterior
Garage Spaces 2.0
Pool Community/Common
View Neighborhood
Total Parking Spaces 2
Building
Lot Description Curbs, Sidewalks
Lot Size Range 4000-7499 SF
Sewer Public Sewer
Water Public
Level or Stories 2 Story
Others
Acceptable Financing Cash, Conventional, Cash To New Loan
Listing Terms Cash, Conventional, Cash To New Loan
Special Listing Condition Standard
Read Less Info
Want to know what your home might be worth? Contact us for a FREE valuation!

Our team is ready to help you sell your home for the highest possible price ASAP

Bought with Janna Mooney • Coldwell Banker Realty
GET MORE INFORMATION




