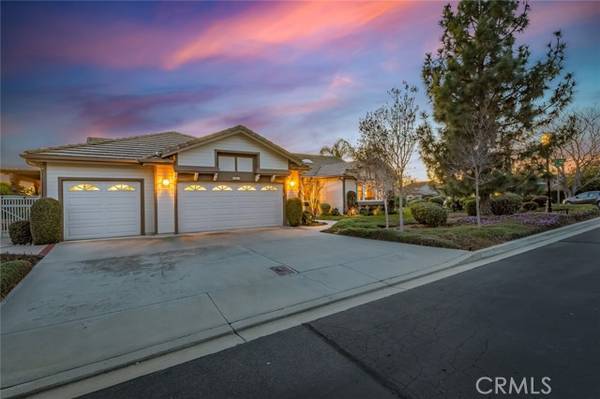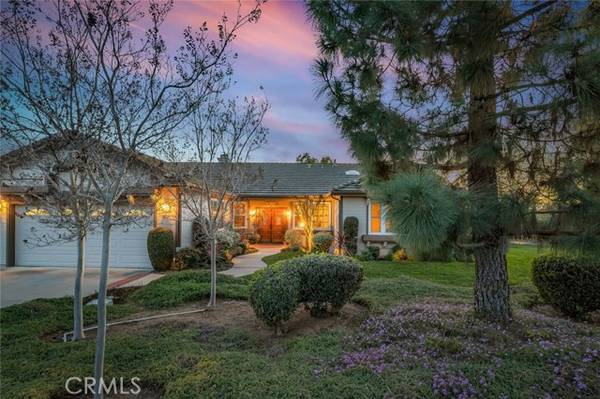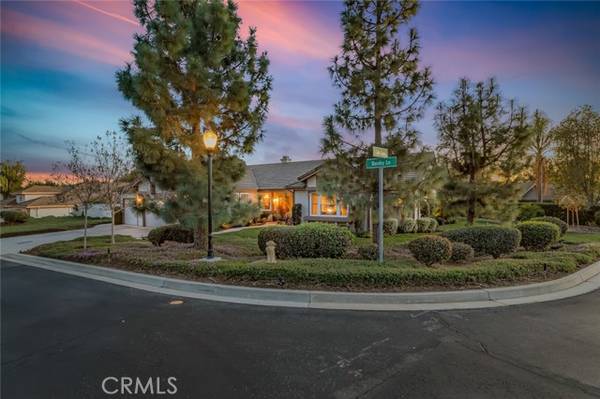For more information regarding the value of a property, please contact us for a free consultation.
Key Details
Sold Price $900,000
Property Type Single Family Home
Sub Type Detached
Listing Status Sold
Purchase Type For Sale
Square Footage 2,842 sqft
Price per Sqft $316
MLS Listing ID ND22011844
Sold Date 03/15/22
Style Detached
Bedrooms 4
Full Baths 3
HOA Fees $300/mo
HOA Y/N Yes
Year Built 1992
Lot Size 0.336 Acres
Acres 0.3364
Property Description
Welcome to 1017 Barsky Lane, Fallbrook. This spacious well-designed home is situated on a large beautiful corner lot within gated and private Village Crest, a well established community of only 35 homes. Close to downtown Fallbrook, yet very quiet and serene. 2842 square feet. 3 bedrooms, each with its own bathroom and an extra large en suite complete with a large spa tub to soak your stress away. Volume ceilings through much of the home. Lots of updating including wood flooring quartz kitchen counters and new appliances. The home's landscaping is just stunning, a gardening lovers sanctuary! Plus enjoy the low electric bills with the installed solar panels!
Welcome to 1017 Barsky Lane, Fallbrook. This spacious well-designed home is situated on a large beautiful corner lot within gated and private Village Crest, a well established community of only 35 homes. Close to downtown Fallbrook, yet very quiet and serene. 2842 square feet. 3 bedrooms, each with its own bathroom and an extra large en suite complete with a large spa tub to soak your stress away. Volume ceilings through much of the home. Lots of updating including wood flooring quartz kitchen counters and new appliances. The home's landscaping is just stunning, a gardening lovers sanctuary! Plus enjoy the low electric bills with the installed solar panels!
Location
State CA
County San Diego
Area Fallbrook (92028)
Zoning R1
Interior
Interior Features Ceramic Counters, Copper Plumbing Full, Stone Counters, Tile Counters, Wet Bar
Cooling Central Forced Air, Electric
Flooring Carpet, Tile, Wood
Fireplaces Type FP in Family Room, FP in Master BR
Equipment Dishwasher, Dryer, Microwave, Refrigerator, Washer, Convection Oven, Electric Oven, Gas Stove, Water Purifier
Appliance Dishwasher, Dryer, Microwave, Refrigerator, Washer, Convection Oven, Electric Oven, Gas Stove, Water Purifier
Laundry Laundry Room
Exterior
Parking Features Garage, Garage - Single Door, Garage - Two Door, Garage Door Opener
Garage Spaces 3.0
Utilities Available Cable Connected, Sewer Connected, Water Connected
Roof Type Concrete
Total Parking Spaces 3
Building
Lot Description Corner Lot, Curbs, Sidewalks, Landscaped, Sprinklers In Front, Sprinklers In Rear
Story 1
Sewer Sewer Paid
Water Public
Architectural Style Ranch
Level or Stories 1 Story
Schools
Elementary Schools Fallbrook Union Elementary District
Middle Schools Fallbrook Union Elementary District
High Schools Fallbrook Union High School District
Others
Acceptable Financing Cash, Conventional, FHA, VA
Listing Terms Cash, Conventional, FHA, VA
Special Listing Condition Standard
Read Less Info
Want to know what your home might be worth? Contact us for a FREE valuation!

Our team is ready to help you sell your home for the highest possible price ASAP

Bought with Eugene Wilson • RE/MAX United
GET MORE INFORMATION




