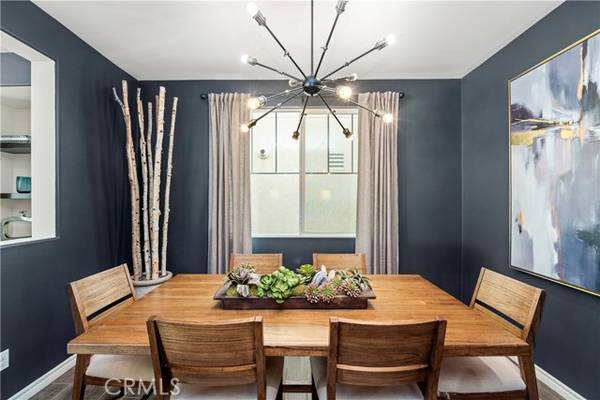For more information regarding the value of a property, please contact us for a free consultation.
Key Details
Sold Price $1,125,000
Property Type Condo
Listing Status Sold
Purchase Type For Sale
Square Footage 1,907 sqft
Price per Sqft $589
MLS Listing ID PW22069428
Sold Date 05/03/22
Style All Other Attached
Bedrooms 3
Full Baths 2
Half Baths 1
Construction Status Turnkey,Updated/Remodeled
HOA Fees $147/mo
HOA Y/N Yes
Year Built 2016
Property Description
Here is your opportunity to own your picture perfect 3 Bedroom, 2.5 bath DETACHED home with a bonus room! As you enter through the front door you'll feel the warmness and appreciate the open floor plan with recessed lighting and tile flooring. The expansive windows in the living room fill the room with natural light. The contemporary light fixture completes the formal dining room. The Kitchen has upgraded cabinets with granite countertops, tile backsplash, stainless steel appliances and plenty of cabinets for storage. The kitchen Island with extra seating and storage is perfect for busy mornings and opens into the family room with a cozy fireplace. The vinyl sliding doors lead to the upgraded entertainers private backyard with a built-in stainless steel BBQ and fridge with granite counter top. The built-in desk off the kitchen is perfect if you work from home. The oversized master bedroom suite has views of the trees and a walk in closet. You will love the master bathroom retreat with a walk-in tiled shower with frameless door, soaking tub and dual sinks with upgraded cabinets. The upstairs bonus room is a perfect place to relax after a long day. The interior laundry area is convenient and offers additional storage cabinets. This luxurious home was built in 2016 and features tiled flooring and carpet, dual paned low E windows and slider, recessed lighting with dimmers, upgraded baseboards, doors & hardware, tile roof with rain gutters, overhead light fixtures, tankless water heater and a 220V outlet in the garage for electric cars. 2 car attached garage with overhead storag
Here is your opportunity to own your picture perfect 3 Bedroom, 2.5 bath DETACHED home with a bonus room! As you enter through the front door you'll feel the warmness and appreciate the open floor plan with recessed lighting and tile flooring. The expansive windows in the living room fill the room with natural light. The contemporary light fixture completes the formal dining room. The Kitchen has upgraded cabinets with granite countertops, tile backsplash, stainless steel appliances and plenty of cabinets for storage. The kitchen Island with extra seating and storage is perfect for busy mornings and opens into the family room with a cozy fireplace. The vinyl sliding doors lead to the upgraded entertainers private backyard with a built-in stainless steel BBQ and fridge with granite counter top. The built-in desk off the kitchen is perfect if you work from home. The oversized master bedroom suite has views of the trees and a walk in closet. You will love the master bathroom retreat with a walk-in tiled shower with frameless door, soaking tub and dual sinks with upgraded cabinets. The upstairs bonus room is a perfect place to relax after a long day. The interior laundry area is convenient and offers additional storage cabinets. This luxurious home was built in 2016 and features tiled flooring and carpet, dual paned low E windows and slider, recessed lighting with dimmers, upgraded baseboards, doors & hardware, tile roof with rain gutters, overhead light fixtures, tankless water heater and a 220V outlet in the garage for electric cars. 2 car attached garage with overhead storage racks and roll up doors. Shopping, dining, hiking trails and Veterans Park are just minutes away. Award winning Placentia/Yorba Linda School district. No Mello Roos and low HOA's. Your New Home is ready for your furniture!
Location
State CA
County Orange
Area Oc - Yorba Linda (92886)
Interior
Interior Features Granite Counters, Recessed Lighting
Cooling Central Forced Air
Flooring Carpet, Tile
Fireplaces Type FP in Family Room, Gas
Equipment Dishwasher, Disposal, Microwave, Gas Oven, Gas Stove, Gas Range
Appliance Dishwasher, Disposal, Microwave, Gas Oven, Gas Stove, Gas Range
Laundry Laundry Room, Inside
Exterior
Exterior Feature Stucco, Concrete
Parking Features Direct Garage Access, Garage - Two Door, Garage Door Opener
Garage Spaces 2.0
Fence Good Condition, Stucco Wall, Vinyl
Utilities Available Cable Available, Electricity Connected, Phone Available, Sewer Connected, Water Connected
Roof Type Tile/Clay
Total Parking Spaces 2
Building
Lot Description Curbs, Sidewalks, Landscaped
Sewer Public Sewer
Water Public
Architectural Style Craftsman, Craftsman/Bungalow
Level or Stories 2 Story
Construction Status Turnkey,Updated/Remodeled
Others
Acceptable Financing Submit
Listing Terms Submit
Special Listing Condition Standard
Read Less Info
Want to know what your home might be worth? Contact us for a FREE valuation!

Our team is ready to help you sell your home for the highest possible price ASAP

Bought with Kathleen Kiang • Regency Real Estate Brokers
GET MORE INFORMATION




