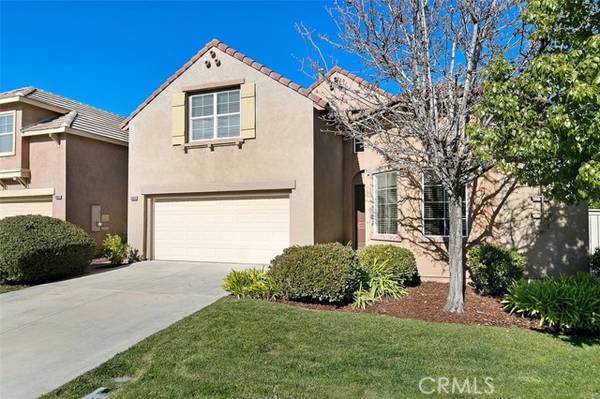For more information regarding the value of a property, please contact us for a free consultation.
Key Details
Sold Price $751,000
Property Type Single Family Home
Sub Type Detached
Listing Status Sold
Purchase Type For Sale
Square Footage 3,081 sqft
Price per Sqft $243
MLS Listing ID SW22007725
Sold Date 02/22/22
Style Detached
Bedrooms 4
Full Baths 4
HOA Fees $35/mo
HOA Y/N Yes
Year Built 2003
Lot Size 5,227 Sqft
Acres 0.12
Property Description
Seller will consider offers $748,800 to $798,800. Beautiful home in Chelsea Estates. The desirable Redhawk Community is a uniquely planned neighborhood in southern Temecula with Award Winning Schools, diverse shopping, nature walking trails, nearby convenient freeway access and picturesque wineries. This meticulously maintained & popular floor plan boasts a formal living room and dining room, kitchen with center island designed to inspire your inner chef, maple cabinetry throughout, a spacious family room with fireplace, entry way with a travertine medallion makes for a dramatic first impression, shutters, and a Tuscan themed backyard with built in BBQ and fire pit to enjoy the California weather and unwind in this peaceful neighborhood. The large primary bedroom is on the main floor with a sizable retreat large enough for an office, exercise room and/or a nursery. Primary bath features dual vanity and separate bath & shower, with a large walk-in closet. In addition, there is a generously sized loft, an upstairs bedroom that is ensuite, and a built-in themed playroom for young kids with custom beds. This residence includes dual-level air conditioning, 24-hour alarm system, and expansive built-in shelves and overhead storage in the garage. Low taxes and super low HOA fees. Dont miss out on this AMAZING home
Seller will consider offers $748,800 to $798,800. Beautiful home in Chelsea Estates. The desirable Redhawk Community is a uniquely planned neighborhood in southern Temecula with Award Winning Schools, diverse shopping, nature walking trails, nearby convenient freeway access and picturesque wineries. This meticulously maintained & popular floor plan boasts a formal living room and dining room, kitchen with center island designed to inspire your inner chef, maple cabinetry throughout, a spacious family room with fireplace, entry way with a travertine medallion makes for a dramatic first impression, shutters, and a Tuscan themed backyard with built in BBQ and fire pit to enjoy the California weather and unwind in this peaceful neighborhood. The large primary bedroom is on the main floor with a sizable retreat large enough for an office, exercise room and/or a nursery. Primary bath features dual vanity and separate bath & shower, with a large walk-in closet. In addition, there is a generously sized loft, an upstairs bedroom that is ensuite, and a built-in themed playroom for young kids with custom beds. This residence includes dual-level air conditioning, 24-hour alarm system, and expansive built-in shelves and overhead storage in the garage. Low taxes and super low HOA fees. Dont miss out on this AMAZING home
Location
State CA
County Riverside
Area Riv Cty-Temecula (92592)
Interior
Cooling Central Forced Air, Dual
Fireplaces Type FP in Family Room
Equipment Dryer, Washer
Appliance Dryer, Washer
Laundry Laundry Room
Exterior
Garage Spaces 2.0
View Neighborhood
Total Parking Spaces 2
Building
Lot Description Curbs, Sidewalks
Story 2
Lot Size Range 4000-7499 SF
Sewer Public Sewer
Water Public
Level or Stories 2 Story
Others
Acceptable Financing Cash, Conventional, FHA, VA
Listing Terms Cash, Conventional, FHA, VA
Special Listing Condition Standard
Read Less Info
Want to know what your home might be worth? Contact us for a FREE valuation!

Our team is ready to help you sell your home for the highest possible price ASAP

Bought with Gwendolyn Leevers • Coldwell Banker Realty



