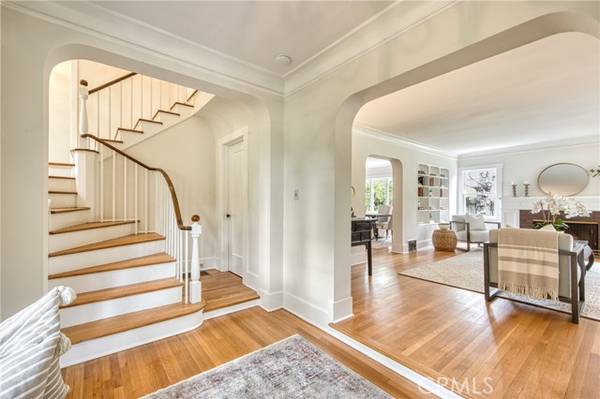For more information regarding the value of a property, please contact us for a free consultation.
Key Details
Sold Price $2,250,000
Property Type Single Family Home
Sub Type Detached
Listing Status Sold
Purchase Type For Sale
Square Footage 2,576 sqft
Price per Sqft $873
MLS Listing ID PF22067162
Sold Date 05/10/22
Style Detached
Bedrooms 3
Full Baths 3
HOA Y/N No
Year Built 1909
Lot Size 9,245 Sqft
Acres 0.2122
Lot Dimensions 60' X 154'
Property Description
Quintessential Craftsman home located in the heart of Madison Heights. Situated on a 9,245 SF flat-rectangular parcel this property presents a special opportunity for a creative buyer. Close to the Langham Huntington Hotel, South Lake Avenue, and Cal Tech the neighborhood offers suburban bliss for dog walkers, bike riders, and joggers. Built in 1909 this character home maintains much of its original charm. Within its 2,576 SF of living space you will find 3 bedrooms, 3 bathrooms, a formal living room, a den, and a formal dining room. The property also includes a large carport that appears to be the original covered parking for the property and a small shed on the back of the garage. A California basement is accessible from the large kitchen and could offer additional storage options or make a great wine cellar. Upon entering the home you will be greeted in the foyer by a wide curved staircase, wood floors, and original windows. The living room boasts built-in bookshelves, ample crown mouldings and baseboards, as well as what may be the original wood floors which were recently uncarpeted and refinished. From the living room you will enter a spacious formal dining room that connects to the kitchen and a natural light-filled den. The kitchen offers plentiful storage and counter space, as well as access to a back staircase and the driveway. The bright primary bedroom has inspiring tree views, natural light, an adjacent office space, and a large closet that could be expanded. The other two bedrooms are both roomy with ample-size closets, overall storage is abundant both upstairs
Quintessential Craftsman home located in the heart of Madison Heights. Situated on a 9,245 SF flat-rectangular parcel this property presents a special opportunity for a creative buyer. Close to the Langham Huntington Hotel, South Lake Avenue, and Cal Tech the neighborhood offers suburban bliss for dog walkers, bike riders, and joggers. Built in 1909 this character home maintains much of its original charm. Within its 2,576 SF of living space you will find 3 bedrooms, 3 bathrooms, a formal living room, a den, and a formal dining room. The property also includes a large carport that appears to be the original covered parking for the property and a small shed on the back of the garage. A California basement is accessible from the large kitchen and could offer additional storage options or make a great wine cellar. Upon entering the home you will be greeted in the foyer by a wide curved staircase, wood floors, and original windows. The living room boasts built-in bookshelves, ample crown mouldings and baseboards, as well as what may be the original wood floors which were recently uncarpeted and refinished. From the living room you will enter a spacious formal dining room that connects to the kitchen and a natural light-filled den. The kitchen offers plentiful storage and counter space, as well as access to a back staircase and the driveway. The bright primary bedroom has inspiring tree views, natural light, an adjacent office space, and a large closet that could be expanded. The other two bedrooms are both roomy with ample-size closets, overall storage is abundant both upstairs and downstairs. All three bathrooms have showers and/or bathtubs. Additional highlights of this property include: new carpet upstairs, a lush backyard, and beautiful mature trees. The property has been owned and maintained by the same family for over 60 years and presents a special opportunity for buyers looking to purchase a classic Craftsman home in one of Pasadenas most iconic neighborhoods.
Location
State CA
County Los Angeles
Area Pasadena (91106)
Zoning PSR6
Interior
Interior Features 2 Staircases, Formica Counters, Pantry, Tile Counters, Wet Bar
Heating Natural Gas
Cooling Central Forced Air, Electric
Flooring Carpet, Laminate, Wood
Fireplaces Type FP in Living Room, Gas, Masonry
Equipment Dishwasher, Dryer, Refrigerator, Washer, Gas Oven, Gas Range
Appliance Dishwasher, Dryer, Refrigerator, Washer, Gas Oven, Gas Range
Laundry Kitchen, Inside
Exterior
Exterior Feature Wood, Shingle Siding
Garage Spaces 2.0
Fence Wood
Utilities Available Electricity Connected, Natural Gas Connected, Sewer Connected, Water Connected
Roof Type Composition,Rolled/Hot Mop
Total Parking Spaces 4
Building
Lot Description Sidewalks, Landscaped, Sprinklers In Front, Sprinklers In Rear
Story 2
Lot Size Range 7500-10889 SF
Sewer Public Sewer
Water Public
Architectural Style Craftsman, Craftsman/Bungalow
Level or Stories 2 Story
Others
Acceptable Financing Cash To New Loan
Listing Terms Cash To New Loan
Special Listing Condition Standard
Read Less Info
Want to know what your home might be worth? Contact us for a FREE valuation!

Our team is ready to help you sell your home for the highest possible price ASAP

Bought with NON LISTED AGENT • NON LISTED OFFICE
GET MORE INFORMATION




