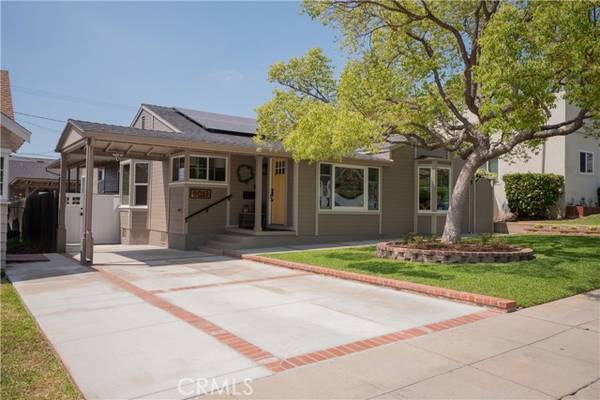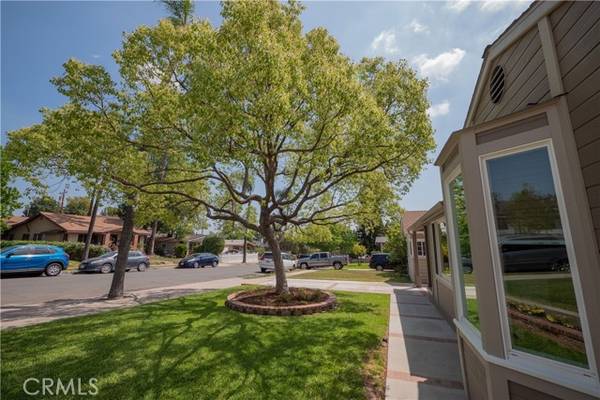For more information regarding the value of a property, please contact us for a free consultation.
Key Details
Sold Price $1,025,000
Property Type Single Family Home
Sub Type Detached
Listing Status Sold
Purchase Type For Sale
Square Footage 1,853 sqft
Price per Sqft $553
MLS Listing ID PW22079476
Sold Date 05/26/22
Style Detached
Bedrooms 3
Full Baths 2
Half Baths 1
Construction Status Turnkey,Updated/Remodeled
HOA Y/N No
Year Built 1939
Lot Size 7,000 Sqft
Acres 0.1607
Property Description
Wow Wow Wow!!! This Craftsman style home is gorgeous! I love the fabulous modern farmhouse decor. The 1853 sqft does not include the 24' X 24' (576 sqft) finished workshop. All total you have 2429 sqft. What a deal! This is the first time it's been on the market in over 40 years. It's freshly painted with designer colors. It looks amazing! I also see the leased solar panels on the roof. Then I notice the well manicured landscaping with sprinklers and drip system. The entry was originally the front porch but is now a beautiful entry. I notice the double hung dual pane windows. I look down to see the new flooring that extends throughout the house. The dining room has great wainscoting and natural wood trim, large arched doorways and the repurposed built in wall shelf that was the original phone shelf. So cool! The living room has a fireplace and radiant heat insert. One wall is accented with the very nice shiplap. The opposite wall has custom builtins and a bay window. Other living room features include recessed lighting, dual pane windows and ceiling fan. There is SO much to love about the kitchen: the subway tile, quartz countertop, stainless steel appliances, dishwasher, stove, microwave, wine and beverage cooler that has two temperature settings (for upper and lower shelves), black sink, matching fixtures, upgraded shaker kitchen cabinet doors with soft close, full extend drawers, breakfast area, reverse osmosis water system and windows that let lots of light in. The den has wainscoting, custom ceiling with faux beams, pantry with custom natural wood trimmed shelving with
Wow Wow Wow!!! This Craftsman style home is gorgeous! I love the fabulous modern farmhouse decor. The 1853 sqft does not include the 24' X 24' (576 sqft) finished workshop. All total you have 2429 sqft. What a deal! This is the first time it's been on the market in over 40 years. It's freshly painted with designer colors. It looks amazing! I also see the leased solar panels on the roof. Then I notice the well manicured landscaping with sprinklers and drip system. The entry was originally the front porch but is now a beautiful entry. I notice the double hung dual pane windows. I look down to see the new flooring that extends throughout the house. The dining room has great wainscoting and natural wood trim, large arched doorways and the repurposed built in wall shelf that was the original phone shelf. So cool! The living room has a fireplace and radiant heat insert. One wall is accented with the very nice shiplap. The opposite wall has custom builtins and a bay window. Other living room features include recessed lighting, dual pane windows and ceiling fan. There is SO much to love about the kitchen: the subway tile, quartz countertop, stainless steel appliances, dishwasher, stove, microwave, wine and beverage cooler that has two temperature settings (for upper and lower shelves), black sink, matching fixtures, upgraded shaker kitchen cabinet doors with soft close, full extend drawers, breakfast area, reverse osmosis water system and windows that let lots of light in. The den has wainscoting, custom ceiling with faux beams, pantry with custom natural wood trimmed shelving with glass panel door with black hardware that matches the kitchen. The hallway bathroom has been completely remodeled with subway tile, vanity, shower over the tub, toilet, all with matching black fixtures & hardware. Absolutely beautiful! The master bedroom is massive with deluxe mirrored closet, dual pane windows recessed lights, ceiling fan, chair rail and attached master bathroom. The master bathroom was just completed and has subway tile, dual sinks, dual head shower, upgraded clear shower glass door and black hardware to match the rest of the house. The other two bedrooms have recessed lights, ceiling fans and mirrored closets. Huge garage and workshop with a large covered patio. The garage has lots of storage attic space over both the workshop and garage. Other features: separate outside fenced storage area, full copper plumbing, Bosch tankless, natural gas pizza oven, and much more!
Location
State CA
County Los Angeles
Area Whittier (90601)
Zoning WHR2YY
Interior
Interior Features Chair Railings, Copper Plumbing Full, Pantry, Recessed Lighting, Wainscoting
Heating Natural Gas
Cooling Central Forced Air
Flooring Laminate
Fireplaces Type FP in Living Room
Equipment Dishwasher, Disposal, Water Softener, Vented Exhaust Fan, Gas Range, Water Purifier
Appliance Dishwasher, Disposal, Water Softener, Vented Exhaust Fan, Gas Range, Water Purifier
Laundry Inside
Exterior
Exterior Feature Wood
Parking Features Garage, Garage - Two Door, Garage Door Opener
Garage Spaces 2.0
Fence Good Condition, Chain Link, Wood
Utilities Available Electricity Connected, Natural Gas Connected, Sewer Connected, Water Connected
Roof Type Composition
Total Parking Spaces 4
Building
Lot Description Curbs, Landscaped, Sprinklers In Front, Sprinklers In Rear
Story 1
Lot Size Range 4000-7499 SF
Sewer Public Sewer
Water Public
Architectural Style Craftsman, Craftsman/Bungalow
Level or Stories 1 Story
Construction Status Turnkey,Updated/Remodeled
Others
Acceptable Financing Submit
Listing Terms Submit
Special Listing Condition Standard
Read Less Info
Want to know what your home might be worth? Contact us for a FREE valuation!

Our team is ready to help you sell your home for the highest possible price ASAP

Bought with Jillian Haas • Re/Max Olympic



