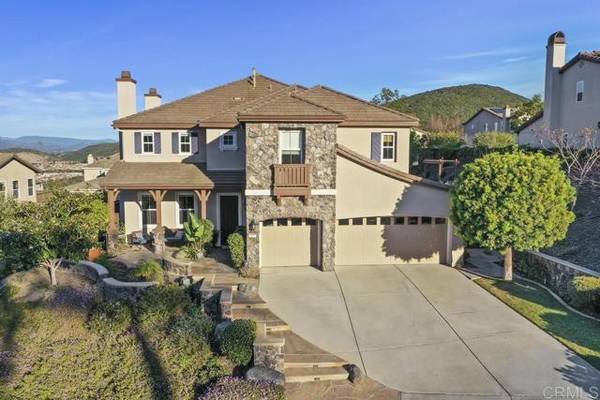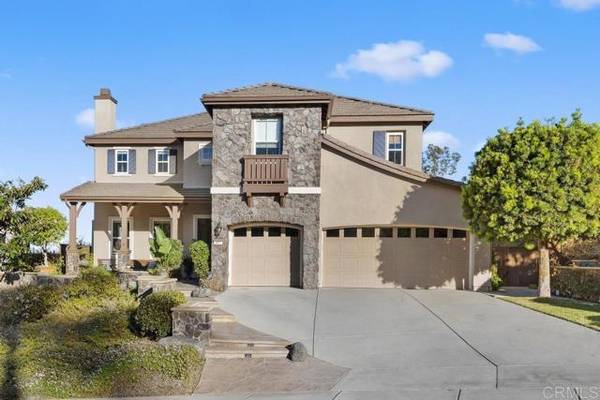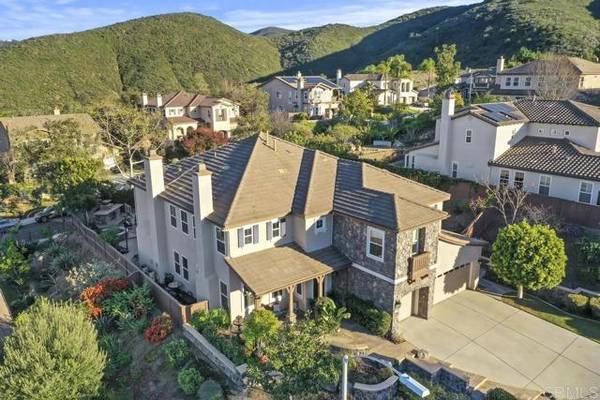For more information regarding the value of a property, please contact us for a free consultation.
Key Details
Sold Price $2,000,000
Property Type Single Family Home
Sub Type Detached
Listing Status Sold
Purchase Type For Sale
Square Footage 4,073 sqft
Price per Sqft $491
MLS Listing ID NDP2201443
Sold Date 04/01/22
Style Detached
Bedrooms 5
Full Baths 4
Half Baths 1
HOA Fees $128/mo
HOA Y/N Yes
Year Built 2004
Lot Size 0.312 Acres
Acres 0.3117
Lot Dimensions .31 acres
Property Description
LUXURY POOL home in the gated development of Stone Canyon, nestled high on the hill with beautiful views. Upgrades include: 2019 backyard remodel including in ground pebble tech, salt water Divine pool. Pool is 36L by 24W, 8 ft. deep with huge shallow baja shelf with bubbler. Great for the little ones! All remote control operated. Plumbing installed for outdoor shower. Outdoor kitchen and fireplace, fruit trees including lemon, key lime, orange, grapefruit, peach and apple! Grape vines with cotton candy and thomas grapes. Inside, enjoy LVP and tile floors, plantation shutters, custom shades, surround sound, alarm system, grand gourmet kitchen w/granite counters/decorative splash/island/bar seating/walk-in & butlers pantries, soft close kitchen drawers, NEST thermostat system/doorbell. Downstairs guest bedroom with full bath. Crown molding, bonus loft, master suite w/his and hers walk-in closets, resort style master bathroom with tiled tub/his and hers vanities, walk-in shower, generous sized secondary bedrooms, remodeled bathrooms with quartz countertops/tile/mosaic accents, 3 fireplaces, architectural arches and openings, grand staircase and a 3-car garage with epoxy floors. Tankless water heater installed 2019. 3 car garage with epoxy flooring and overhead storage. Backyard professionally landscaped and designed for entertaining w/waterfall, fireplace, patio and bbq, enjoy this truly beautiful home!. Neighborhoods: Stone Canyon Complex Features: , Other Fees: 0 Sewer: Sewer Connected Topography: RSLP
LUXURY POOL home in the gated development of Stone Canyon, nestled high on the hill with beautiful views. Upgrades include: 2019 backyard remodel including in ground pebble tech, salt water Divine pool. Pool is 36L by 24W, 8 ft. deep with huge shallow baja shelf with bubbler. Great for the little ones! All remote control operated. Plumbing installed for outdoor shower. Outdoor kitchen and fireplace, fruit trees including lemon, key lime, orange, grapefruit, peach and apple! Grape vines with cotton candy and thomas grapes. Inside, enjoy LVP and tile floors, plantation shutters, custom shades, surround sound, alarm system, grand gourmet kitchen w/granite counters/decorative splash/island/bar seating/walk-in & butlers pantries, soft close kitchen drawers, NEST thermostat system/doorbell. Downstairs guest bedroom with full bath. Crown molding, bonus loft, master suite w/his and hers walk-in closets, resort style master bathroom with tiled tub/his and hers vanities, walk-in shower, generous sized secondary bedrooms, remodeled bathrooms with quartz countertops/tile/mosaic accents, 3 fireplaces, architectural arches and openings, grand staircase and a 3-car garage with epoxy floors. Tankless water heater installed 2019. 3 car garage with epoxy flooring and overhead storage. Backyard professionally landscaped and designed for entertaining w/waterfall, fireplace, patio and bbq, enjoy this truly beautiful home!. Neighborhoods: Stone Canyon Complex Features: , Other Fees: 0 Sewer: Sewer Connected Topography: RSLP
Location
State CA
County San Diego
Area San Marcos (92078)
Zoning R1
Interior
Cooling Central Forced Air
Fireplaces Type FP in Family Room, FP in Master BR, Electric
Exterior
Garage Spaces 3.0
Pool Below Ground
View Mountains/Hills, Valley/Canyon, Pool, Neighborhood
Total Parking Spaces 3
Building
Lot Description Curbs, Sidewalks
Story 2
Sewer Public Sewer
Water Public
Level or Stories 2 Story
Schools
Elementary Schools San Marcos Unified School District
Middle Schools San Marcos Unified School District
High Schools San Marcos Unified School District
Others
Acceptable Financing Cash, Conventional, FHA, VA
Listing Terms Cash, Conventional, FHA, VA
Special Listing Condition Standard
Read Less Info
Want to know what your home might be worth? Contact us for a FREE valuation!

Our team is ready to help you sell your home for the highest possible price ASAP

Bought with Alan Shafran • Shafran Realty Group



