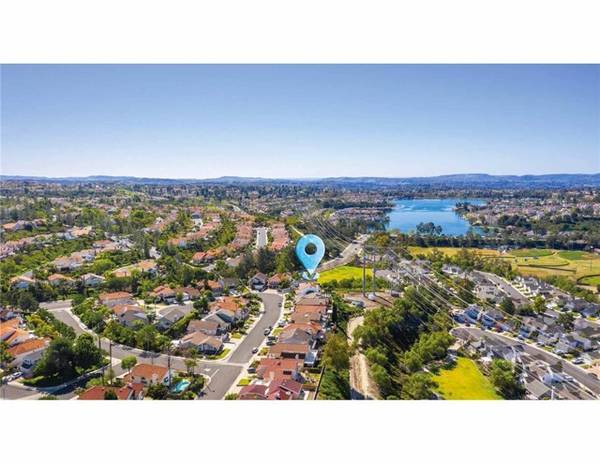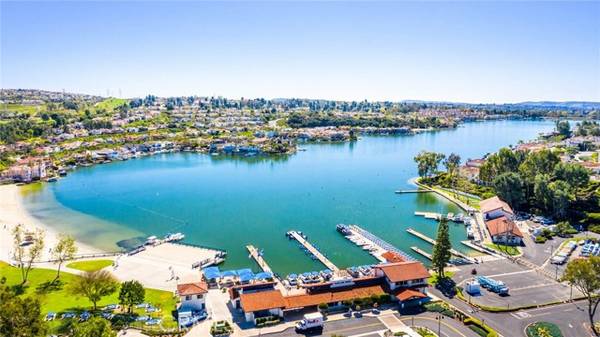For more information regarding the value of a property, please contact us for a free consultation.
Key Details
Sold Price $1,330,000
Property Type Single Family Home
Sub Type Detached
Listing Status Sold
Purchase Type For Sale
Square Footage 2,525 sqft
Price per Sqft $526
MLS Listing ID PW22034941
Sold Date 03/23/22
Style Detached
Bedrooms 4
Full Baths 2
Half Baths 1
HOA Fees $150/mo
HOA Y/N Yes
Year Built 1979
Lot Size 6,256 Sqft
Acres 0.1436
Property Description
Beautifully Upgraded Home in Mission Viejo: Lake View Home with Expanded Floor Plan on a Quiet Cul-de-sac. 4 Bedrooms and 2.5 Baths. Spacious Formal Living Room with High Ceilings and Hardwood Flooring. Formal Dining Room with French Doors that lead to the Relaxing Side Yard. Upgraded Kitchen with Granite Countertops, Raised Ceiling, Stainless Steel Appliances, built-in Wine Refrigerator, and a Bay Window with peek-a-boo views of Lake Mission Viejo. The Bright and Spacious Family Room is highlighted with a Wood burning Fireplace and surrounded by Large windows. The Separate Wet Bar Includes a built-in Wine Cabinet. The Interior Laundry Room offers a Fully Plumbed Sink and multiple Cabinets. Fabulous Master Suite: A Double Door Entry Opens to the Large Master Suite featuring High Ceilings and French Doors that lead to Your Private Balcony. This Beautiful Suite also include a Large Walk-in Closet. The Upgraded Master Bath Offers High Ceilings, Dual Wash Basins, Vanity Area, and Updated Luxurious Soaking Tub and Separate Shower. Additional Features: Secondary Bedrooms include High Ceilings. The Attic Area has been Opened Adding Bonus Space with room for the 5th Bedroom and Office - approximately 170 square feet. This Extra Living Area includes Beautiful Wood Flooring and Recessed Lighting. More Features include Vinyl Frame Dual Pane Windows throughout * Recessed Lighting * Smooth Ceilings * Raised Panel Interior Doors * Large Wrap around Backyard with Two Covered Patios, and Views of Lake Mission Viejo. This Quiet Space is Ideal for Entertaining Family and Friends. Beautifully
Beautifully Upgraded Home in Mission Viejo: Lake View Home with Expanded Floor Plan on a Quiet Cul-de-sac. 4 Bedrooms and 2.5 Baths. Spacious Formal Living Room with High Ceilings and Hardwood Flooring. Formal Dining Room with French Doors that lead to the Relaxing Side Yard. Upgraded Kitchen with Granite Countertops, Raised Ceiling, Stainless Steel Appliances, built-in Wine Refrigerator, and a Bay Window with peek-a-boo views of Lake Mission Viejo. The Bright and Spacious Family Room is highlighted with a Wood burning Fireplace and surrounded by Large windows. The Separate Wet Bar Includes a built-in Wine Cabinet. The Interior Laundry Room offers a Fully Plumbed Sink and multiple Cabinets. Fabulous Master Suite: A Double Door Entry Opens to the Large Master Suite featuring High Ceilings and French Doors that lead to Your Private Balcony. This Beautiful Suite also include a Large Walk-in Closet. The Upgraded Master Bath Offers High Ceilings, Dual Wash Basins, Vanity Area, and Updated Luxurious Soaking Tub and Separate Shower. Additional Features: Secondary Bedrooms include High Ceilings. The Attic Area has been Opened Adding Bonus Space with room for the 5th Bedroom and Office - approximately 170 square feet. This Extra Living Area includes Beautiful Wood Flooring and Recessed Lighting. More Features include Vinyl Frame Dual Pane Windows throughout * Recessed Lighting * Smooth Ceilings * Raised Panel Interior Doors * Large Wrap around Backyard with Two Covered Patios, and Views of Lake Mission Viejo. This Quiet Space is Ideal for Entertaining Family and Friends. Beautifully Landscaped with Lawn Area in Addition to the Brick Patio. This Great Location is a short distance from the Lake Mission Viejo. The Lake Area offers Two Private Beaches, Fishing, Boating, Watersports, and Amazing Events Including Concerts, Movies, and the Annual 4th of July Fireworks.
Location
State CA
County Orange
Area Oc - Mission Viejo (92692)
Interior
Interior Features Balcony, Granite Counters, Recessed Lighting, Wet Bar
Cooling Central Forced Air
Flooring Wood
Fireplaces Type FP in Family Room
Equipment Dishwasher, Disposal, Microwave
Appliance Dishwasher, Disposal, Microwave
Laundry Laundry Room
Exterior
Parking Features Direct Garage Access
Garage Spaces 2.0
Fence Wrought Iron
View Lake/River, Mountains/Hills, Neighborhood, Peek-A-Boo, Trees/Woods, City Lights
Total Parking Spaces 2
Building
Lot Description Cul-De-Sac, Curbs, Sidewalks
Story 2
Lot Size Range 4000-7499 SF
Sewer Public Sewer
Water Public
Architectural Style Traditional
Level or Stories 2 Story
Others
Acceptable Financing Cash To New Loan
Listing Terms Cash To New Loan
Special Listing Condition Standard
Read Less Info
Want to know what your home might be worth? Contact us for a FREE valuation!

Our team is ready to help you sell your home for the highest possible price ASAP

Bought with Charisse Okamoto • Caliber Real Estate Group



