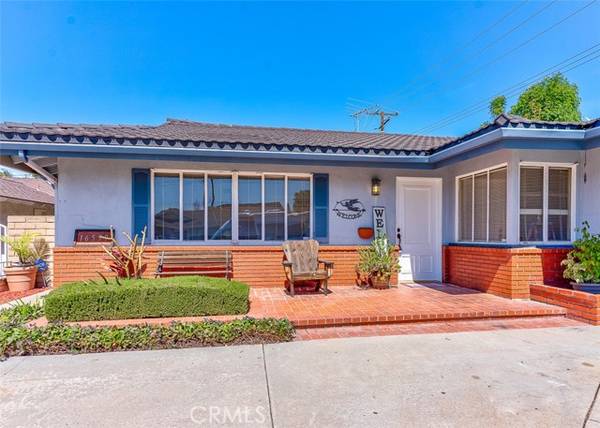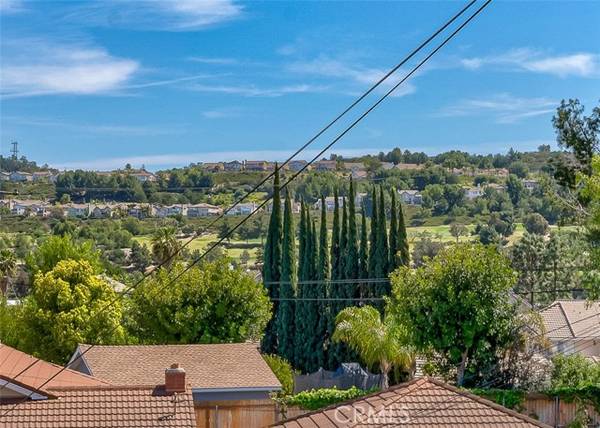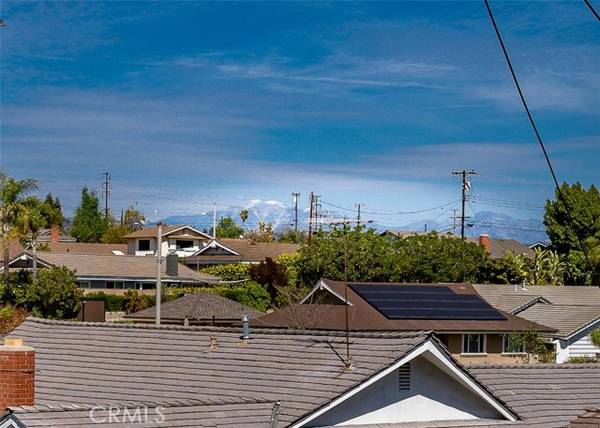For more information regarding the value of a property, please contact us for a free consultation.
Key Details
Sold Price $920,000
Property Type Single Family Home
Sub Type Detached
Listing Status Sold
Purchase Type For Sale
Square Footage 1,494 sqft
Price per Sqft $615
MLS Listing ID PW22054175
Sold Date 05/10/22
Style Detached
Bedrooms 3
Full Baths 2
HOA Y/N No
Year Built 1962
Lot Size 8,009 Sqft
Acres 0.1839
Property Description
Located on a quiet less traveled cul-de-sac in Prestigious, Green Hills neighborhood with Panoramic Views, Great nearby Schools, Parks, Shopping & Splash Waterpark. Highly upgraded & maintained home on huge usable 8,009 ft. pie shaped lot w/Majority of ft. in Backyard so lots of room for Fenced back Pool/Spa. Built w/Raised Spa, designed for dramatic cascading waterfall you see & hear splashing into Sparkling Pool. Recent upgrades just being completed: Professionally Textured & Painted Ceilings/Walls, walls eggshell w/White semi gloss trim & Newer plank-style flooring thru-out. + Many New Light fixtures or Ceiling Fans to upgrade Interior space that has an architecturally appealing open floorplan flowing from entry into Ex-Large Living room that Opens wide into Family Room built w/Open Beam ceilings Opening to the Big Kitchen. Homes Open Floor-plan lay-out w/Panoramic views from Spacious open family living areas, BR's & Large In-Suite Main BR w/Walk-In closet & Sliding door to patio. Big backyard boasts large open entertaining areas great for kids, pets, or Entertaining large groups under Covered Patio & on Grass areas. Long lasting Medal Roof & Nice Custom Matching Hardscape w/Planters & Block walls. Sold in "As Is Condition". Try to find a better home & location than this 8200+ ft. Lot tucked-away in Quietest back end of the cul-de-sac street w/Panoramic views. East & North that now have Snow-Capped Mt. Baldly Mountain range seen clearly from: All patio's & pool decking area's & the BBQ & Island. These Amazing views also are of the Pool & Spa! And also seen from inside of
Located on a quiet less traveled cul-de-sac in Prestigious, Green Hills neighborhood with Panoramic Views, Great nearby Schools, Parks, Shopping & Splash Waterpark. Highly upgraded & maintained home on huge usable 8,009 ft. pie shaped lot w/Majority of ft. in Backyard so lots of room for Fenced back Pool/Spa. Built w/Raised Spa, designed for dramatic cascading waterfall you see & hear splashing into Sparkling Pool. Recent upgrades just being completed: Professionally Textured & Painted Ceilings/Walls, walls eggshell w/White semi gloss trim & Newer plank-style flooring thru-out. + Many New Light fixtures or Ceiling Fans to upgrade Interior space that has an architecturally appealing open floorplan flowing from entry into Ex-Large Living room that Opens wide into Family Room built w/Open Beam ceilings Opening to the Big Kitchen. Homes Open Floor-plan lay-out w/Panoramic views from Spacious open family living areas, BR's & Large In-Suite Main BR w/Walk-In closet & Sliding door to patio. Big backyard boasts large open entertaining areas great for kids, pets, or Entertaining large groups under Covered Patio & on Grass areas. Long lasting Medal Roof & Nice Custom Matching Hardscape w/Planters & Block walls. Sold in "As Is Condition". Try to find a better home & location than this 8200+ ft. Lot tucked-away in Quietest back end of the cul-de-sac street w/Panoramic views. East & North that now have Snow-Capped Mt. Baldly Mountain range seen clearly from: All patio's & pool decking area's & the BBQ & Island. These Amazing views also are of the Pool & Spa! And also seen from inside of home looking North you see Panoramic views from Open family kitchen/Eating area that Opens to Open Bean Family room w/Romantic Fireplace, In-Suite Main BR w/Sliding glass door to backyard Patio. Eastern Panoramic views of West Ridge golf course past Brea hills/Brea Canyon pass into Chino Hill's can be seen all along entire East side of home & includes a Center of room window in 1 BR., & both BA's, & down backside of 400 ft. attached 2 car garage, maybe possible to add this 400+ ft. garage & be approx. 1,994 ft. of living space. Side of Garage Double-Gated parking area for Jet Skis, Boat, RV/Utility. Plus a Possible ADU or Separate Office/Living space unit designed by "Tuff Shed", "Barnyard Cottage Style" and recently constructed & built by contractor w/2x4 stud framing, Electrical & Drywalled w/Large loft areas at each end for "A Perfect home office, She shad, Man cave or a...
Location
State CA
County Los Angeles
Area La Mirada (90638)
Zoning LMR1*
Interior
Cooling Central Forced Air
Fireplaces Type FP in Family Room
Laundry Laundry Room, Inside
Exterior
Parking Features Garage, Garage Door Opener
Garage Spaces 2.0
Pool Below Ground, Private, Fenced
View Golf Course, Mountains/Hills, Panoramic, Other/Remarks, Neighborhood
Roof Type Metal
Total Parking Spaces 4
Building
Lot Description Sidewalks
Story 1
Lot Size Range 7500-10889 SF
Sewer Public Sewer
Water Private
Level or Stories 1 Story
Others
Acceptable Financing Cash To New Loan
Listing Terms Cash To New Loan
Special Listing Condition Standard
Read Less Info
Want to know what your home might be worth? Contact us for a FREE valuation!

Our team is ready to help you sell your home for the highest possible price ASAP

Bought with John Kang • Team Gage R E Center
GET MORE INFORMATION




