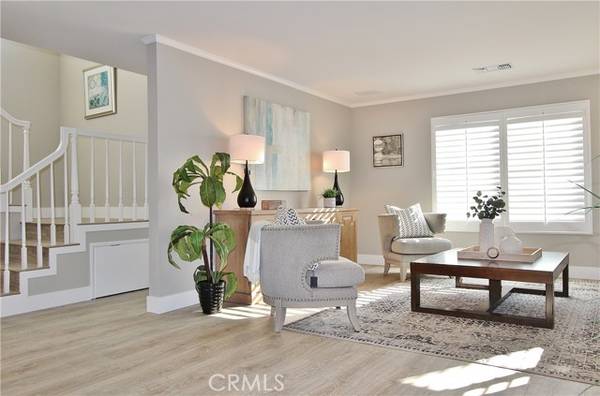For more information regarding the value of a property, please contact us for a free consultation.
Key Details
Sold Price $1,180,000
Property Type Single Family Home
Sub Type Detached
Listing Status Sold
Purchase Type For Sale
Square Footage 2,131 sqft
Price per Sqft $553
MLS Listing ID PW22011016
Sold Date 02/17/22
Style Detached
Bedrooms 4
Full Baths 3
Construction Status Turnkey
HOA Y/N No
Year Built 1985
Lot Size 5,400 Sqft
Acres 0.124
Property Description
Beautifully well maintained Travis Ranch home. Main floor bedroom with attached bath, 3 additional bedrooms up including the large master bedroom with vaulted ceiling, 2 closets, and new carpet and paint. The master bath has new countertops and recently remodeled master shower. 2 additional spacious bedrooms upstairs with close access to recently remodeled full bath. New laminate flooring in upstairs hallway as well as family room, living room, and dining area. Slate flooring in Kitchen and downstairs bathroom, which has new countertop and recent upgrades. The kitchen boasts granite countertops (open to family room), lots of cabinet space, and walk in pantry w/decorative barn door. Other features include, newer plumbing and lighting fixtures, fireplace, new interior and exterior paint, and 2 car attached garage. The backyard is spacious and well maintained. Award winning schools, riding/walking/or horse trails, and close proximity to restaurants, shopping and freeway access.
Beautifully well maintained Travis Ranch home. Main floor bedroom with attached bath, 3 additional bedrooms up including the large master bedroom with vaulted ceiling, 2 closets, and new carpet and paint. The master bath has new countertops and recently remodeled master shower. 2 additional spacious bedrooms upstairs with close access to recently remodeled full bath. New laminate flooring in upstairs hallway as well as family room, living room, and dining area. Slate flooring in Kitchen and downstairs bathroom, which has new countertop and recent upgrades. The kitchen boasts granite countertops (open to family room), lots of cabinet space, and walk in pantry w/decorative barn door. Other features include, newer plumbing and lighting fixtures, fireplace, new interior and exterior paint, and 2 car attached garage. The backyard is spacious and well maintained. Award winning schools, riding/walking/or horse trails, and close proximity to restaurants, shopping and freeway access.
Location
State CA
County Orange
Area Oc - Yorba Linda (92887)
Interior
Interior Features Granite Counters, Pantry, Recessed Lighting
Cooling Central Forced Air
Fireplaces Type FP in Family Room
Laundry Garage
Exterior
Garage Spaces 2.0
Total Parking Spaces 2
Building
Lot Description Curbs, Sidewalks, Landscaped
Story 2
Lot Size Range 4000-7499 SF
Sewer Public Sewer, Sewer Paid
Water Public
Level or Stories 2 Story
Construction Status Turnkey
Others
Acceptable Financing Cash, Cash To New Loan
Listing Terms Cash, Cash To New Loan
Special Listing Condition Standard
Read Less Info
Want to know what your home might be worth? Contact us for a FREE valuation!

Our team is ready to help you sell your home for the highest possible price ASAP

Bought with Jennifer Williams • The Network Agency
GET MORE INFORMATION




