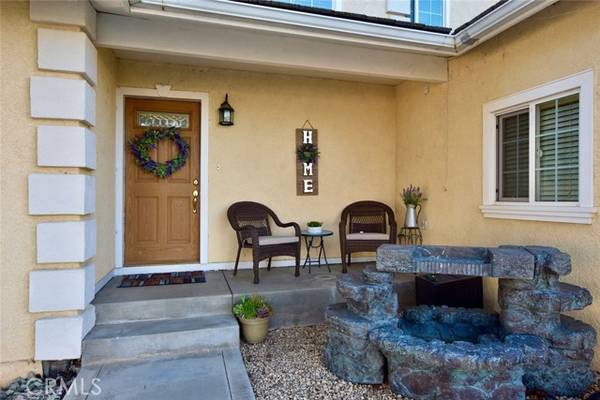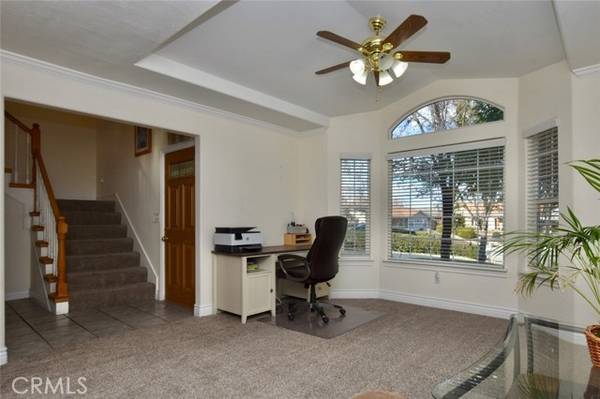For more information regarding the value of a property, please contact us for a free consultation.
Key Details
Sold Price $976,000
Property Type Single Family Home
Sub Type Detached
Listing Status Sold
Purchase Type For Sale
Square Footage 2,844 sqft
Price per Sqft $343
MLS Listing ID NS22032537
Sold Date 04/13/22
Style Detached
Bedrooms 5
Full Baths 3
HOA Y/N No
Year Built 2002
Lot Size 0.350 Acres
Acres 0.35
Property Description
If you need space this is the place! Attractive 2,844 sq. ft., 5/3 plus 990 sq. ft. finished basement. Area of upscale homes at the end of the cul-de-sac with impressive driveway to elevated pad for views & privacy. Main level tile entry with formal living room & designer ceilings. Oversized family room with fireplace open to large dining area with French doors to oversized Trex deck with swim spa on concrete slab. Awesome kitchen with wood floors, 3 pantries, lots of cabinets & counter tops including an island with granite tile. One lovely bedroom and full bathroom on the entry level. Take stairs to private master suite with double door entry and vaulted ceilings. Make this your sanctuary with gas fireplace and French doors to a spacious balcony. There are 2 full closets; 1 is a walk-in. Relax in Jacuzzi tub & enjoy a step-in shower w/glass blocks. Commode in separate room w/sky tunnel for natural lighting. Appliance garage w/outlet to store blow dryer, electric tooth brush, etc. while plugged in. Additionally there are 3 large bedrooms + a full guest bathroom. The laundry room is on the same level & includes lots of counter & cabinet space with choice of gas or electric for the dryer. Fully developed basement has waterproof vinyl wood look flooring and is not included in the square footage. It can be accessed through interior staircase or from French doors through the side yard. It features an oversized game room (pool table is included). The kitchenette includes a farm sink, stove, microwave oven & refrigerator plus a dining area. The full bathroom with tiled flooring sh
If you need space this is the place! Attractive 2,844 sq. ft., 5/3 plus 990 sq. ft. finished basement. Area of upscale homes at the end of the cul-de-sac with impressive driveway to elevated pad for views & privacy. Main level tile entry with formal living room & designer ceilings. Oversized family room with fireplace open to large dining area with French doors to oversized Trex deck with swim spa on concrete slab. Awesome kitchen with wood floors, 3 pantries, lots of cabinets & counter tops including an island with granite tile. One lovely bedroom and full bathroom on the entry level. Take stairs to private master suite with double door entry and vaulted ceilings. Make this your sanctuary with gas fireplace and French doors to a spacious balcony. There are 2 full closets; 1 is a walk-in. Relax in Jacuzzi tub & enjoy a step-in shower w/glass blocks. Commode in separate room w/sky tunnel for natural lighting. Appliance garage w/outlet to store blow dryer, electric tooth brush, etc. while plugged in. Additionally there are 3 large bedrooms + a full guest bathroom. The laundry room is on the same level & includes lots of counter & cabinet space with choice of gas or electric for the dryer. Fully developed basement has waterproof vinyl wood look flooring and is not included in the square footage. It can be accessed through interior staircase or from French doors through the side yard. It features an oversized game room (pool table is included). The kitchenette includes a farm sink, stove, microwave oven & refrigerator plus a dining area. The full bathroom with tiled flooring shares a laundry area with stack washer dryer. A separate room with no closet could easily be converted to a 6th bedroom. The solar system is paid for with current electric bill running around $50 per month. This custom home was built in 2002 and includes central heat and air, ceiling fans throughout, tall baseboards and paneled doors. Seller will provide a 1 year home protection plan. Fabulous 15,246 sq. ft. lot has room for whatever you choose to do! There are mature trees and decking is in place for an above ground pool. 3-car garage plus a concrete pad for additional parking. The huge lot has plenty of room to pull RVs/boats/extra vehicles, etc. into the side yards. A concrete pad is already in place. Easy walk to Virginia Petersen School. Call today for an appointment to take advantage of this incredible opportunity! Be sure to view the 3D tour.
Location
State CA
County San Luis Obispo
Area Paso Robles (93446)
Zoning R1
Interior
Interior Features 2 Staircases, Balcony, Living Room Deck Attached, Pantry
Heating Natural Gas
Cooling Central Forced Air
Flooring Carpet, Linoleum/Vinyl, Tile, Wood
Fireplaces Type FP in Family Room, FP in Master BR
Equipment Dishwasher, Disposal, Microwave, Trash Compactor, Gas Range
Appliance Dishwasher, Disposal, Microwave, Trash Compactor, Gas Range
Laundry Laundry Room, Inside
Exterior
Exterior Feature Stucco
Parking Features Direct Garage Access, Garage - Two Door, Garage Door Opener
Garage Spaces 3.0
Fence Average Condition
Pool Above Ground, Exercise, Private
Utilities Available Natural Gas Connected, Sewer Connected, Water Connected
View Mountains/Hills, Neighborhood, City Lights
Roof Type Tile/Clay
Total Parking Spaces 3
Building
Lot Description Cul-De-Sac, Curbs, Sidewalks
Story 3
Sewer Public Sewer
Water Public
Architectural Style Custom Built
Level or Stories 3 Story
Others
Acceptable Financing Cash To New Loan
Listing Terms Cash To New Loan
Special Listing Condition Standard
Read Less Info
Want to know what your home might be worth? Contact us for a FREE valuation!

Our team is ready to help you sell your home for the highest possible price ASAP

Bought with Kelly Thulin • Malik Real Estate Group, Inc.
GET MORE INFORMATION




