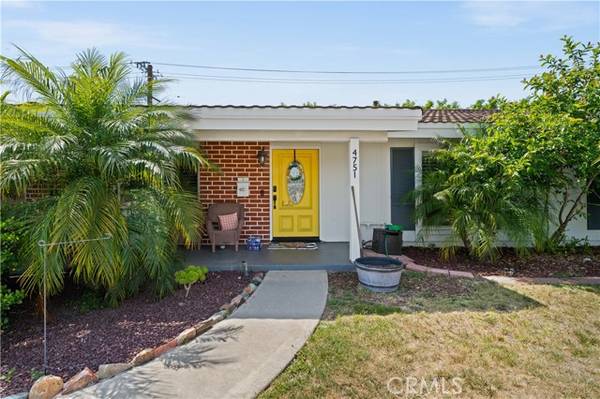For more information regarding the value of a property, please contact us for a free consultation.
Key Details
Sold Price $1,100,000
Property Type Single Family Home
Sub Type Detached
Listing Status Sold
Purchase Type For Sale
Square Footage 1,800 sqft
Price per Sqft $611
MLS Listing ID DW21186592
Sold Date 05/31/22
Style Detached
Bedrooms 3
Full Baths 2
Construction Status Turnkey,Updated/Remodeled
HOA Y/N No
Year Built 1963
Lot Size 9,400 Sqft
Acres 0.2158
Property Description
BACK ON THE MARKET!! SINGLE LEVEL Beautifully remodeled 3 bedroom, 2 bath 1,800 square foot home with 160 square foot attached office/ADU in Yorba Linda nestled in the astonishing Placentia-Yorba Linda School District!! The curb appeal is only the beginning of the upgrades that await this meticulously upgraded and remodeled home. Immediately upon entering this home you are greeted with hard wood floors, custom fireplace, gorgeous crown molding, and recessed lighting. The professionally designed chefs dream gourmet kitchen has been remolded with stunning quartz counter tops, oversized farmer sink, stainless steal appliances, pull out drawers and plenty of counter space and cabinets. The open family room, located off the gorgeous kitchen, has a cozy fireplace that is perfect for cool CA nights or creating ambiance. This dream home has it all, dual pane windows/sliding glass doors, and recessed lighting (many on dimmers). This huge lot (complete with lemon, avocado trees & ficus trees) features new sod, granite chips underneath ficus trees, New 6 zone sprinkler system with irrigation, gazebo, decompressed granite around fire pit area, outside market lights and 6 spotlights on timers that light the ficus trees at night & lastly custom outdoor storage. Every inch of this home shows pride of ownership. There is a attached separate guest room currently being used as an office which has been recently remodeled with new flooring, paint and AC wall unit! This is a non-permitted room just waiting to fulfill your dreams as the 4th bedroom/office or granny flat/casita. Also, literally i
BACK ON THE MARKET!! SINGLE LEVEL Beautifully remodeled 3 bedroom, 2 bath 1,800 square foot home with 160 square foot attached office/ADU in Yorba Linda nestled in the astonishing Placentia-Yorba Linda School District!! The curb appeal is only the beginning of the upgrades that await this meticulously upgraded and remodeled home. Immediately upon entering this home you are greeted with hard wood floors, custom fireplace, gorgeous crown molding, and recessed lighting. The professionally designed chefs dream gourmet kitchen has been remolded with stunning quartz counter tops, oversized farmer sink, stainless steal appliances, pull out drawers and plenty of counter space and cabinets. The open family room, located off the gorgeous kitchen, has a cozy fireplace that is perfect for cool CA nights or creating ambiance. This dream home has it all, dual pane windows/sliding glass doors, and recessed lighting (many on dimmers). This huge lot (complete with lemon, avocado trees & ficus trees) features new sod, granite chips underneath ficus trees, New 6 zone sprinkler system with irrigation, gazebo, decompressed granite around fire pit area, outside market lights and 6 spotlights on timers that light the ficus trees at night & lastly custom outdoor storage. Every inch of this home shows pride of ownership. There is a attached separate guest room currently being used as an office which has been recently remodeled with new flooring, paint and AC wall unit! This is a non-permitted room just waiting to fulfill your dreams as the 4th bedroom/office or granny flat/casita. Also, literally in your backyard is the El Cajon trail and Yorba Linda bike trails that lead through the city of Yorba Linda land of gracious living and the famous Nixon Library. Lastly, for $50 per month there is a private, 33 home, association with pool you may join. Dont miss out on this custom Gem in Yorba Linda. Schedule your private showing today!
Location
State CA
County Orange
Area Oc - Yorba Linda (92886)
Interior
Interior Features Recessed Lighting
Cooling Central Forced Air
Flooring Carpet, Wood
Fireplaces Type FP in Family Room
Equipment Dishwasher, Disposal, Gas Oven, Gas Range
Appliance Dishwasher, Disposal, Gas Oven, Gas Range
Laundry Laundry Room, Inside
Exterior
Parking Features Direct Garage Access, Garage
Garage Spaces 2.0
Total Parking Spaces 2
Building
Lot Description Cul-De-Sac, Curbs, Sidewalks
Story 1
Lot Size Range 7500-10889 SF
Sewer Public Sewer
Water Public
Level or Stories 1 Story
Construction Status Turnkey,Updated/Remodeled
Others
Acceptable Financing Cash, Conventional, Cash To New Loan, Submit
Listing Terms Cash, Conventional, Cash To New Loan, Submit
Special Listing Condition Standard
Read Less Info
Want to know what your home might be worth? Contact us for a FREE valuation!

Our team is ready to help you sell your home for the highest possible price ASAP

Bought with Tiffany Mueller • First Team Real Estate
GET MORE INFORMATION




