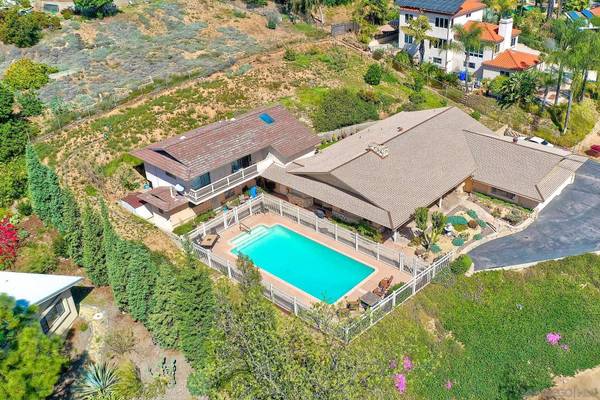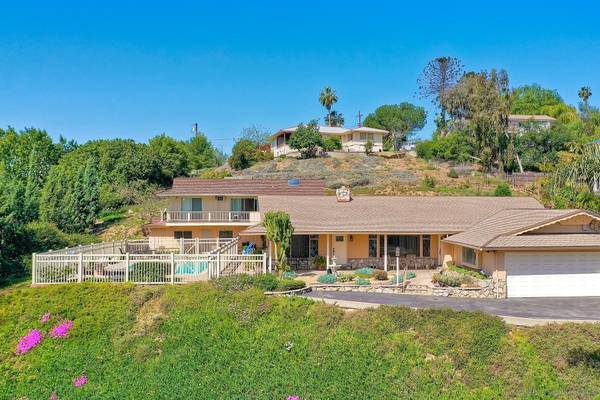For more information regarding the value of a property, please contact us for a free consultation.
Key Details
Sold Price $1,650,000
Property Type Single Family Home
Sub Type Detached
Listing Status Sold
Purchase Type For Sale
Square Footage 4,132 sqft
Price per Sqft $399
Subdivision La Mesa
MLS Listing ID 220008583
Sold Date 05/26/22
Style Detached
Bedrooms 6
Full Baths 4
HOA Y/N No
Year Built 1959
Lot Size 0.920 Acres
Acres 0.92
Lot Dimensions 127x249
Property Description
***Rock Star Classic 50's Ranch***Single Story Living 4,131 Sq Ft***6BR/4BA*** 711 Sq Ft ADU 1BR/1BA***Just Under An Acre***40,075 Sq Ft Level Usable (127 X 249) Lot Perched Up Off The Street To Provide Privacy & Seclusion***Three Car Garage***Inground Pool***Dual Fire Place Living Room & Fmaily Room***Hardwood Floors***Kitchen Granite Counter Tops***Updated Bathrooms / Vanity Featuring Quartz Countertops***Plumbed BBQ Smoker***Stainless Steel Appliances***Landscaping***Ceiling Fans***Tankless Water Heater***Listed Less Than Appraised Value To Create Urgency***Easy Access To La Mesa Village & Major Freeways***Shoulda*Coulda*Woulda*Going, Going, Gon_!**Must Show Financial Capacity To Purchase Prior To Viewing***
***Rock Star Classic 50's Ranch***Single Story Living 4,131 Sq Ft***6BR/4BA*** 711 Sq Ft ADU 1BR/1BA***Just Under An Acre***40,075 Sq Ft Level Usable (127 X 249) Lot Perched Up Off The Street To Provide Privacy & Seclusion***Three Car Garage***Indoor Pool***Dual Fire Place Living Room & Fmaily Room***Hardwood Floors***Kitchen Granite Counter Tops***Plumbed BBQ Smoker***Stainless Steel Appliances***landscaping***Cieling Fans***Tankless Water Heater***Listed Less Than Appraised Value To Create Urgency***Easy Access To La Mesa Village & Major Freeways***Must Show Financial Capacity To Purchase Prior To Viewing***
Location
State CA
County San Diego
Community La Mesa
Area La Mesa (91941)
Zoning SFR
Rooms
Family Room 15x28
Other Rooms 11x10
Guest Accommodations Attached
Master Bedroom 17x21
Bedroom 2 11x15
Bedroom 3 14x12
Bedroom 4 16x11
Bedroom 5 16x10
Living Room 19x18
Dining Room 15x17
Kitchen 19x18
Interior
Heating Natural Gas
Cooling Central Forced Air
Flooring Carpet, Laminate, Tile, Wood
Fireplaces Number 2
Fireplaces Type FP in Family Room, FP in Living Room
Equipment Dishwasher, Garage Door Opener, Microwave, Pool/Spa/Equipment, Refrigerator, Shed(s), Washer, Electric Stove, Ice Maker, Electric Cooking
Appliance Dishwasher, Garage Door Opener, Microwave, Pool/Spa/Equipment, Refrigerator, Shed(s), Washer, Electric Stove, Ice Maker, Electric Cooking
Laundry Closet Stacked
Exterior
Exterior Feature Stucco, Wood, Wood/Stucco
Parking Features Attached, Garage, Garage - Front Entry, Garage - Three Door, Garage Door Opener
Garage Spaces 3.0
Fence Full
Pool Below Ground, Heated
Roof Type Composition
Total Parking Spaces 9
Building
Lot Description Street Paved, Landscaped, Sprinklers In Front, Sprinklers In Rear
Lot Size Range .5 to 1 AC
Sewer Sewer Connected
Water Meter on Property
Level or Stories Split Level
Others
Ownership Fee Simple
Acceptable Financing Cash, Conventional, Exchange, FHA, VA
Listing Terms Cash, Conventional, Exchange, FHA, VA
Pets Allowed Yes
Read Less Info
Want to know what your home might be worth? Contact us for a FREE valuation!

Our team is ready to help you sell your home for the highest possible price ASAP

Bought with Richelle Jett • eXp Realty of California, Inc
GET MORE INFORMATION




