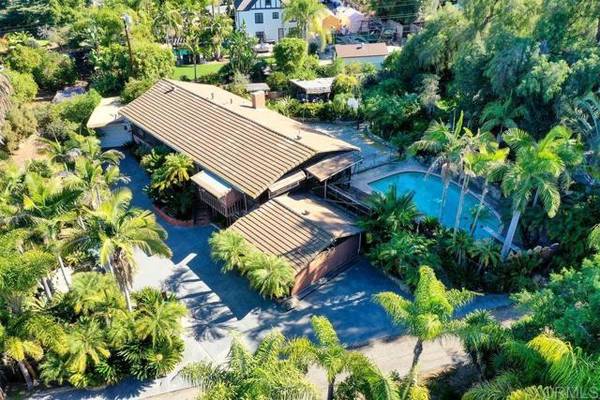For more information regarding the value of a property, please contact us for a free consultation.
Key Details
Sold Price $1,251,000
Property Type Single Family Home
Sub Type Detached
Listing Status Sold
Purchase Type For Sale
Square Footage 2,624 sqft
Price per Sqft $476
MLS Listing ID PTP2200721
Sold Date 03/07/22
Style Detached
Bedrooms 4
Full Baths 2
HOA Y/N No
Year Built 1962
Lot Size 0.356 Acres
Acres 0.3565
Property Description
On the west side foothills of Mt. Helix and never before on the market! This 1962 custom, split-level home awaits its revival. Spacious bedrooms, living and family rooms can make for great entertaining. The extra large bonus room off of the garage is primed to be a great hangout, game room or gym. The kitchen overlooks the backyard and pool area. Extra bonus space under the home has been used as a work/tinker area. Large 2 car garage + separate RV parking garage. Fruit and palm trees nestle into the lush landscape. With 1/3 of an acre, there is opportunity to imagine and create. Being tucked off the main road and on a private drive, the home offers great privacy. Come see for yourself! Please do not drive on property and disturb occupants w/o an appt.
On the west side foothills of Mt. Helix and never before on the market! This 1962 custom, split-level home awaits its revival. Spacious bedrooms, living and family rooms can make for great entertaining. The extra large bonus room off of the garage is primed to be a great hangout, game room or gym. The kitchen overlooks the backyard and pool area. Extra bonus space under the home has been used as a work/tinker area. Large 2 car garage + separate RV parking garage. Fruit and palm trees nestle into the lush landscape. With 1/3 of an acre, there is opportunity to imagine and create. Being tucked off the main road and on a private drive, the home offers great privacy. Come see for yourself! Please do not drive on property and disturb occupants w/o an appt.
Location
State CA
County San Diego
Area La Mesa (91941)
Zoning R-1
Interior
Interior Features Pantry
Cooling Central Forced Air, Wall/Window, Electric
Flooring Carpet, Linoleum/Vinyl, Tile
Fireplaces Type FP in Family Room, Gas
Equipment Dishwasher, Disposal, Dryer, Microwave, Refrigerator, Washer, Double Oven, Built-In
Appliance Dishwasher, Disposal, Dryer, Microwave, Refrigerator, Washer, Double Oven, Built-In
Laundry Laundry Room
Exterior
Garage Spaces 2.0
Fence Partial, Chain Link, Wood
Pool Below Ground, Private, Diving Board
View Neighborhood
Roof Type Tile/Clay
Total Parking Spaces 6
Building
Lot Description Sidewalks
Story 2
Water Public
Architectural Style Traditional
Level or Stories 2 Story
Schools
High Schools Grossmont Union High School District
Others
Acceptable Financing Cash, Conventional
Listing Terms Cash, Conventional
Special Listing Condition Standard
Read Less Info
Want to know what your home might be worth? Contact us for a FREE valuation!

Our team is ready to help you sell your home for the highest possible price ASAP

Bought with Joel M. Schneider • eXp Realty of California
GET MORE INFORMATION



