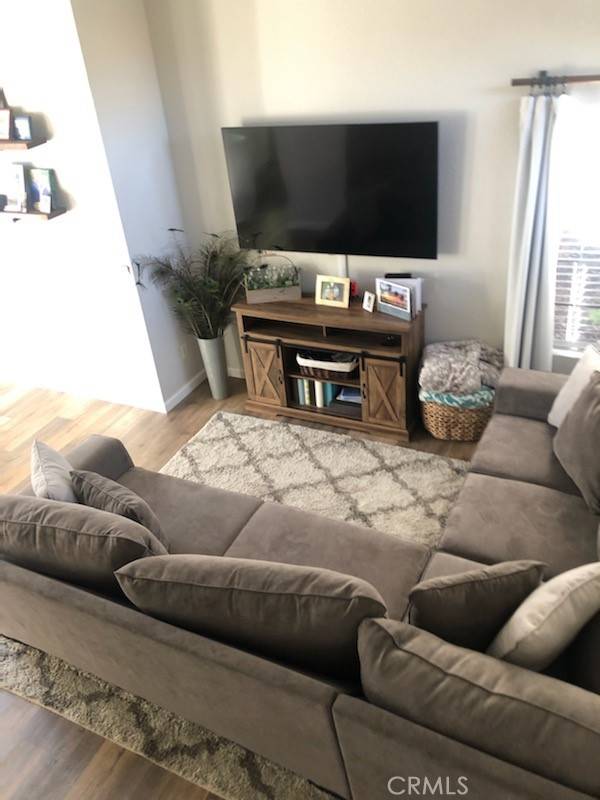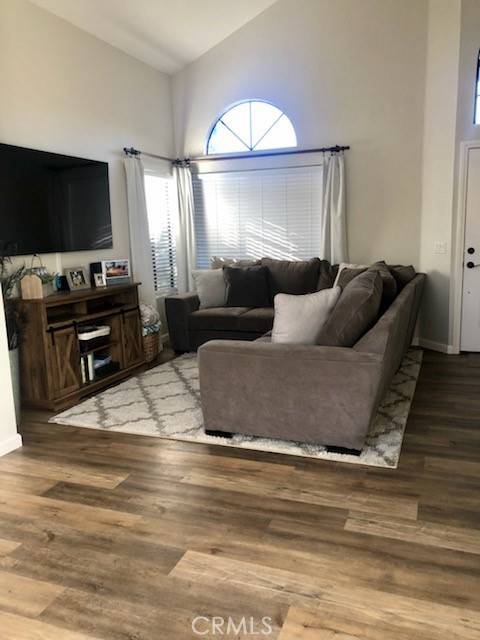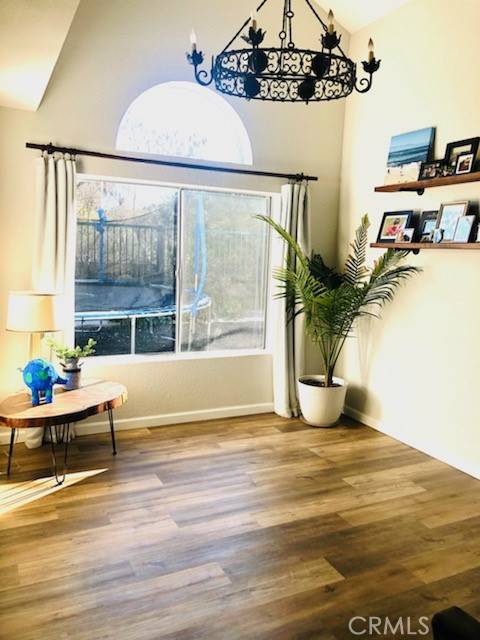For more information regarding the value of a property, please contact us for a free consultation.
Key Details
Sold Price $632,500
Property Type Single Family Home
Sub Type Detached
Listing Status Sold
Purchase Type For Sale
Square Footage 1,591 sqft
Price per Sqft $397
MLS Listing ID SW22040308
Sold Date 04/04/22
Style Detached
Bedrooms 3
Full Baths 2
Half Baths 1
HOA Y/N No
Year Built 1988
Lot Size 5,663 Sqft
Acres 0.13
Property Description
Welcome to this beautiful home conveniently located in the heart of Murrieta. Enjoy the low maintenance landscaping as you enter the home. Living room features custom wrought iron staircase railing, vaulted ceilings and a relaxing view of the open space behind home. Stunning kitchen remodel boasts stainless steel appliances & sink, beautiful granite counters, soft close cabinets, recessed and undercabinet lighting. Buffet style cabinet next to French Doors features granite counter and a beverage refrigerator....Perfect for entertaining inside or out! Dining area is perfect for all dining experiences! Luxury Vinyl Plank flooring and fresh paint throughout the first level complete the beauty. Upstairs, the full bath has been updated with a beautiful granite counter, new sink, mirror and lighting. The spacious primary suite enjoys beautiful natural light, large closet, vaulted ceiling. The private bath features custom tiled tub/shower, quartz counter & much more. Amazing backyard has a stone path leading to a peaceful sitting area. Perfect place to dine, entertain guests, or just relax. Cul de sac location, low tax area, award winning school district. Enjoy the ease of access to shopping, parks, schools, freeways and so much more!
Welcome to this beautiful home conveniently located in the heart of Murrieta. Enjoy the low maintenance landscaping as you enter the home. Living room features custom wrought iron staircase railing, vaulted ceilings and a relaxing view of the open space behind home. Stunning kitchen remodel boasts stainless steel appliances & sink, beautiful granite counters, soft close cabinets, recessed and undercabinet lighting. Buffet style cabinet next to French Doors features granite counter and a beverage refrigerator....Perfect for entertaining inside or out! Dining area is perfect for all dining experiences! Luxury Vinyl Plank flooring and fresh paint throughout the first level complete the beauty. Upstairs, the full bath has been updated with a beautiful granite counter, new sink, mirror and lighting. The spacious primary suite enjoys beautiful natural light, large closet, vaulted ceiling. The private bath features custom tiled tub/shower, quartz counter & much more. Amazing backyard has a stone path leading to a peaceful sitting area. Perfect place to dine, entertain guests, or just relax. Cul de sac location, low tax area, award winning school district. Enjoy the ease of access to shopping, parks, schools, freeways and so much more!
Location
State CA
County Riverside
Area Riv Cty-Murrieta (92562)
Interior
Interior Features Granite Counters, Recessed Lighting, Stone Counters
Heating Natural Gas
Cooling Central Forced Air
Flooring Carpet, Linoleum/Vinyl
Fireplaces Type FP in Dining Room, Gas Starter
Equipment Dishwasher, Gas Oven, Water Line to Refr, Gas Range
Appliance Dishwasher, Gas Oven, Water Line to Refr, Gas Range
Laundry Garage
Exterior
Parking Features Direct Garage Access, Garage - Two Door, Garage Door Opener
Garage Spaces 2.0
Utilities Available Electricity Connected, Natural Gas Connected, Sewer Connected, Water Connected
Total Parking Spaces 2
Building
Lot Description Curbs, Sidewalks
Story 2
Lot Size Range 4000-7499 SF
Sewer Public Sewer
Water Public
Architectural Style Contemporary
Level or Stories 2 Story
Others
Acceptable Financing Cash, Conventional, FHA, Cash To New Loan
Listing Terms Cash, Conventional, FHA, Cash To New Loan
Special Listing Condition Standard
Read Less Info
Want to know what your home might be worth? Contact us for a FREE valuation!

Our team is ready to help you sell your home for the highest possible price ASAP

Bought with Tammy Willis • Compass



