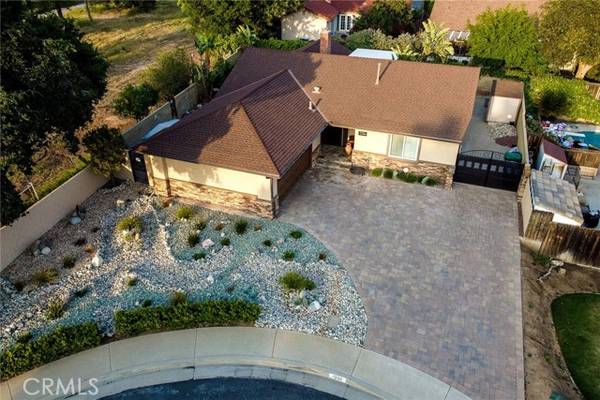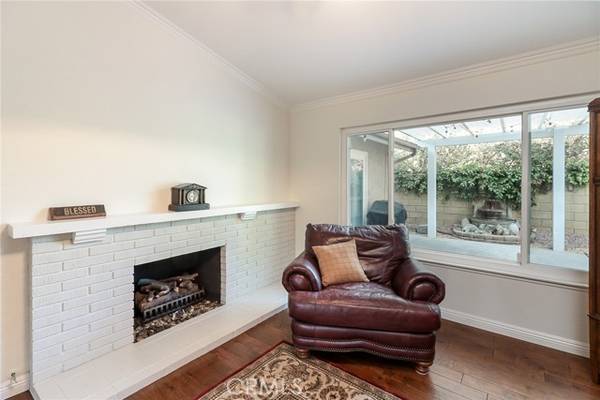For more information regarding the value of a property, please contact us for a free consultation.
Key Details
Sold Price $875,000
Property Type Single Family Home
Sub Type Detached
Listing Status Sold
Purchase Type For Sale
Square Footage 1,537 sqft
Price per Sqft $569
MLS Listing ID CV22067734
Sold Date 05/11/22
Style Detached
Bedrooms 3
Full Baths 2
Construction Status Turnkey
HOA Y/N No
Year Built 1973
Lot Size 8,206 Sqft
Acres 0.1884
Property Description
Your buyers will love this 3 bedroom, 1 full plus 1 3/4 bath, over 1500 square foot single story, turn-key Via Verde home. Its beautiful kitchen includes tiled floors, wood cabinets, granite counter tops, upgraded GE Profile oven-range and microwave, a stainless steel farm sink with filtered water feature, under cabinet lighting, granite top breakfast bar, and a dining area off the kitchen. Connected to the kitchen is the family room with French doors leading to a side patio. Hardwood floors in living room, family room, and master bedroom. Crown molding throughout the home with vaulted ceilings and gas fireplace in the living room. A third bedroom was added by previous seller and has sliding door to backyard. Upgraded windows throughout the home, updated restrooms, tile shower, tile floors, new central and air conditioner unit, whole house fan, security system including cameras and monitor. This home has been beautifully maintained with high quality, low maintenance landscaping, new garage door, aluminum covered patio, paver driveway leading to a flagstone front porch with new door that includes security screen. Located on a quiet cul de sac with RV parking, it features amazing mountain and sunset views next to Walnut Creek hiking and equestrian trails. The easement would be a great area for a garden. The interior and exterior have been freshly painted, lovely fountains in the backyard, 2 storage sheds, new seamless rain gutters, block wall fencing, and wrought iron gates. A MUST SEE!
Your buyers will love this 3 bedroom, 1 full plus 1 3/4 bath, over 1500 square foot single story, turn-key Via Verde home. Its beautiful kitchen includes tiled floors, wood cabinets, granite counter tops, upgraded GE Profile oven-range and microwave, a stainless steel farm sink with filtered water feature, under cabinet lighting, granite top breakfast bar, and a dining area off the kitchen. Connected to the kitchen is the family room with French doors leading to a side patio. Hardwood floors in living room, family room, and master bedroom. Crown molding throughout the home with vaulted ceilings and gas fireplace in the living room. A third bedroom was added by previous seller and has sliding door to backyard. Upgraded windows throughout the home, updated restrooms, tile shower, tile floors, new central and air conditioner unit, whole house fan, security system including cameras and monitor. This home has been beautifully maintained with high quality, low maintenance landscaping, new garage door, aluminum covered patio, paver driveway leading to a flagstone front porch with new door that includes security screen. Located on a quiet cul de sac with RV parking, it features amazing mountain and sunset views next to Walnut Creek hiking and equestrian trails. The easement would be a great area for a garden. The interior and exterior have been freshly painted, lovely fountains in the backyard, 2 storage sheds, new seamless rain gutters, block wall fencing, and wrought iron gates. A MUST SEE!
Location
State CA
County Los Angeles
Area San Dimas (91773)
Zoning SDSF7500*
Interior
Interior Features Granite Counters, Recessed Lighting
Heating Natural Gas
Cooling Central Forced Air
Flooring Carpet, Tile, Wood
Fireplaces Type FP in Living Room, Gas Starter
Equipment Dishwasher, Disposal, Microwave, Electric Oven, Electric Range
Appliance Dishwasher, Disposal, Microwave, Electric Oven, Electric Range
Laundry Garage
Exterior
Exterior Feature Stone, Stucco
Parking Features Direct Garage Access, Garage
Garage Spaces 2.0
Fence Wrought Iron
Community Features Horse Trails
Complex Features Horse Trails
Utilities Available Electricity Connected, Natural Gas Connected, Sewer Connected, Water Connected
View Mountains/Hills
Roof Type Composition
Total Parking Spaces 2
Building
Lot Description Sidewalks, Landscaped
Story 1
Lot Size Range 7500-10889 SF
Sewer Public Sewer
Water Public
Level or Stories 1 Story
Construction Status Turnkey
Others
Acceptable Financing Conventional, Cash To New Loan
Listing Terms Conventional, Cash To New Loan
Special Listing Condition Standard
Read Less Info
Want to know what your home might be worth? Contact us for a FREE valuation!

Our team is ready to help you sell your home for the highest possible price ASAP

Bought with JEFFREY EGURE • KELLER WILLIAMS PREMIER PROPER
GET MORE INFORMATION




