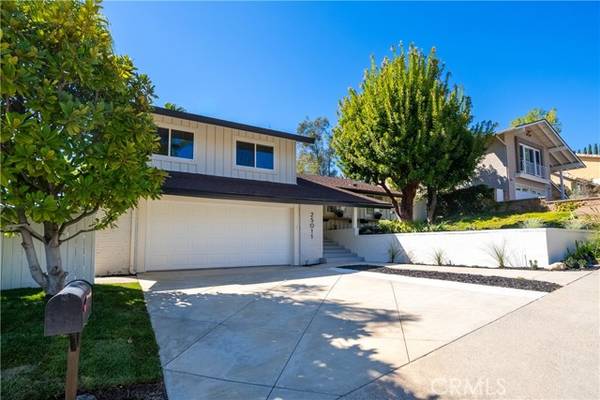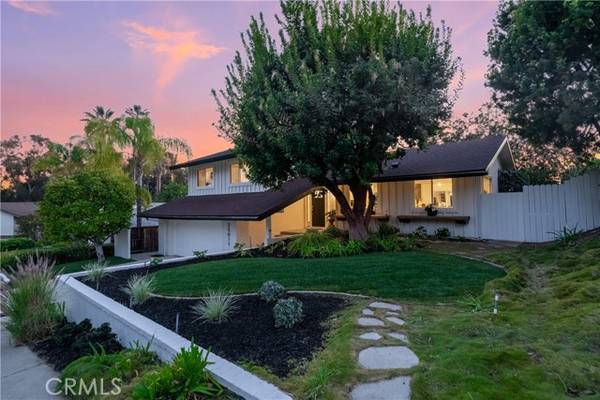For more information regarding the value of a property, please contact us for a free consultation.
Key Details
Sold Price $1,495,000
Property Type Single Family Home
Sub Type Detached
Listing Status Sold
Purchase Type For Sale
Square Footage 1,875 sqft
Price per Sqft $797
MLS Listing ID OC22048399
Sold Date 03/31/22
Style Detached
Bedrooms 4
Full Baths 3
Construction Status Turnkey,Updated/Remodeled
HOA Y/N No
Year Built 1968
Lot Size 7,100 Sqft
Acres 0.163
Property Description
FARMHOUSE CONTEMPORARY! This light and bright tri-level with open floor plan offers a soothing design style from its timeless charm, luminous finishes, and abundant amount of natural light while boasting modern amenities and impressive detail. Upon entering youll see wide plank hardwood floors, soaring cathedral ceilings, grand welcoming living and dining rooms, all overlooking an expansive patio and sweeping backyard boasting enough space for large parties and a pool. The elegant gourmet kitchen offers a large quartz island with seating, custom white shaker cabinets, professional six-burner range and soft under cabinet lighting. From the kitchen you flow into a spacious living room/great room with fireplace and sliding doors out to the upper patio for that indoor/outdoor experience. Downstairs is another living area and bedroom that is currently shown as an office with a private bath & shower. This space has easy access from the garage without stairs. Upstairs offers three spacious bedrooms and a stylish guest bathroom with custom tiled tub/shower. The master bedroom with ensuite bathroom features a designer vanity with dual sinks, modern hardware and finishes, spacious his and her closets one lined with Cedar, and a private balcony. This home has it all including new electrical and PEX piping. Walk to National Blue Ribbon School DePortola Elementary, LaPaz Intermediate or Mission Viejo HS. Close to shopping, restaurants, Oso Trail and the freeway. Low taxes, no HOA.
FARMHOUSE CONTEMPORARY! This light and bright tri-level with open floor plan offers a soothing design style from its timeless charm, luminous finishes, and abundant amount of natural light while boasting modern amenities and impressive detail. Upon entering youll see wide plank hardwood floors, soaring cathedral ceilings, grand welcoming living and dining rooms, all overlooking an expansive patio and sweeping backyard boasting enough space for large parties and a pool. The elegant gourmet kitchen offers a large quartz island with seating, custom white shaker cabinets, professional six-burner range and soft under cabinet lighting. From the kitchen you flow into a spacious living room/great room with fireplace and sliding doors out to the upper patio for that indoor/outdoor experience. Downstairs is another living area and bedroom that is currently shown as an office with a private bath & shower. This space has easy access from the garage without stairs. Upstairs offers three spacious bedrooms and a stylish guest bathroom with custom tiled tub/shower. The master bedroom with ensuite bathroom features a designer vanity with dual sinks, modern hardware and finishes, spacious his and her closets one lined with Cedar, and a private balcony. This home has it all including new electrical and PEX piping. Walk to National Blue Ribbon School DePortola Elementary, LaPaz Intermediate or Mission Viejo HS. Close to shopping, restaurants, Oso Trail and the freeway. Low taxes, no HOA.
Location
State CA
County Orange
Area Oc - Mission Viejo (92691)
Interior
Interior Features Balcony, Pull Down Stairs to Attic
Cooling Central Forced Air
Flooring Wood
Fireplaces Type FP in Living Room, Masonry, Gas Starter
Equipment Microwave, 6 Burner Stove
Appliance Microwave, 6 Burner Stove
Laundry Garage
Exterior
Exterior Feature Stucco, Wood
Parking Features Direct Garage Access, Garage - Single Door
Garage Spaces 2.0
Utilities Available Cable Connected, Electricity Connected, Natural Gas Connected, Phone Available, Sewer Connected, Water Connected
View Mountains/Hills
Total Parking Spaces 2
Building
Lot Description Curbs, Sidewalks
Story 3
Lot Size Range 4000-7499 SF
Sewer Public Sewer
Water Public
Architectural Style Contemporary
Level or Stories 3 Story
Construction Status Turnkey,Updated/Remodeled
Others
Acceptable Financing Cash To New Loan
Listing Terms Cash To New Loan
Special Listing Condition Standard
Read Less Info
Want to know what your home might be worth? Contact us for a FREE valuation!

Our team is ready to help you sell your home for the highest possible price ASAP

Bought with Nikki Sartipi • Redfin



