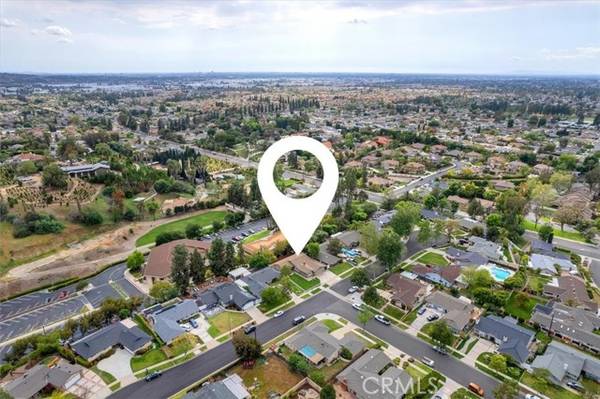For more information regarding the value of a property, please contact us for a free consultation.
Key Details
Sold Price $999,888
Property Type Single Family Home
Sub Type Detached
Listing Status Sold
Purchase Type For Sale
Square Footage 1,812 sqft
Price per Sqft $551
MLS Listing ID OC22061145
Sold Date 07/18/22
Style Detached
Bedrooms 3
Full Baths 2
HOA Y/N No
Year Built 1967
Lot Size 7,478 Sqft
Acres 0.1717
Property Description
This expansive and stunning Yorba Linda home, situated on a tranquil tree lined street, is the one you have been waiting for! This home exceeds your expectations with over 1,800 square feet, 3 bedrooms, 2 bathrooms, a bonus room, a finished garage, and stunning kitchen, dining, and living areas! Additionally the backyard sits perfectly with no neighbors behind, tree top views, and incredible potential for an oversized patio/deck, perfect for parties and entertaining! As you approach the home, you note the massive front yard and unbeatable curb appeal! The front yard is raised, and large enough to build an enclosed courtyard and in-ground pool! Make your way into the home and you are taken back by the completely remodeled interior, with finishes and feel that are second to none! Some of the key features of the interior include the open floor plan, fully remodeled kitchen, shiplap appointed family room, beautiful fireplace, bonus room that can be easily converted into a 4th bedroom, separate laundry room, and finished garage! Make your way to the master bedroom retreat, and you find yourself in the perfect space, which features a walk in closet, large dual sink vanity, and stunning shower! Additional key features of the home include dual pane windows and slider, AC, recessed lighting, beautiful doors, trim, and crown molding, smooth Venetian plaster walls, rain gutters, automatic sprinklers, beautiful hardscape and landscape, etc. etc. The list goes on! Perfectly situated in quiet family neighborhood and close to everything Yorba Linda has to offer! Beautiful parks, great sch
This expansive and stunning Yorba Linda home, situated on a tranquil tree lined street, is the one you have been waiting for! This home exceeds your expectations with over 1,800 square feet, 3 bedrooms, 2 bathrooms, a bonus room, a finished garage, and stunning kitchen, dining, and living areas! Additionally the backyard sits perfectly with no neighbors behind, tree top views, and incredible potential for an oversized patio/deck, perfect for parties and entertaining! As you approach the home, you note the massive front yard and unbeatable curb appeal! The front yard is raised, and large enough to build an enclosed courtyard and in-ground pool! Make your way into the home and you are taken back by the completely remodeled interior, with finishes and feel that are second to none! Some of the key features of the interior include the open floor plan, fully remodeled kitchen, shiplap appointed family room, beautiful fireplace, bonus room that can be easily converted into a 4th bedroom, separate laundry room, and finished garage! Make your way to the master bedroom retreat, and you find yourself in the perfect space, which features a walk in closet, large dual sink vanity, and stunning shower! Additional key features of the home include dual pane windows and slider, AC, recessed lighting, beautiful doors, trim, and crown molding, smooth Venetian plaster walls, rain gutters, automatic sprinklers, beautiful hardscape and landscape, etc. etc. The list goes on! Perfectly situated in quiet family neighborhood and close to everything Yorba Linda has to offer! Beautiful parks, great schools, shopping, dining, etc. Welcome home to your perfect L3! Location, Luxury, & Lifestyle!
Location
State CA
County Orange
Area Oc - Yorba Linda (92886)
Zoning R-1
Interior
Interior Features Recessed Lighting, Wainscoting
Cooling Central Forced Air, Electric
Flooring Carpet, Laminate, Tile
Fireplaces Type FP in Family Room
Laundry Laundry Room, Inside
Exterior
Exterior Feature Stucco, Hardboard, Frame
Parking Features Garage
Garage Spaces 2.0
Fence Excellent Condition
Community Features Horse Trails
Complex Features Horse Trails
Utilities Available Cable Connected, Electricity Connected, Natural Gas Connected, Phone Connected, Sewer Connected, Water Connected
View Mountains/Hills, Neighborhood, Trees/Woods, City Lights
Roof Type Composition
Total Parking Spaces 2
Building
Lot Description Curbs, Sidewalks, Landscaped
Story 1
Lot Size Range 4000-7499 SF
Sewer Public Sewer
Water Public
Architectural Style Traditional
Level or Stories 1 Story
Others
Acceptable Financing Cash, Conventional, FHA, VA, Cash To New Loan
Listing Terms Cash, Conventional, FHA, VA, Cash To New Loan
Special Listing Condition Standard
Read Less Info
Want to know what your home might be worth? Contact us for a FREE valuation!

Our team is ready to help you sell your home for the highest possible price ASAP

Bought with Stephen Mortensen • Coldwell Banker Realty
GET MORE INFORMATION




