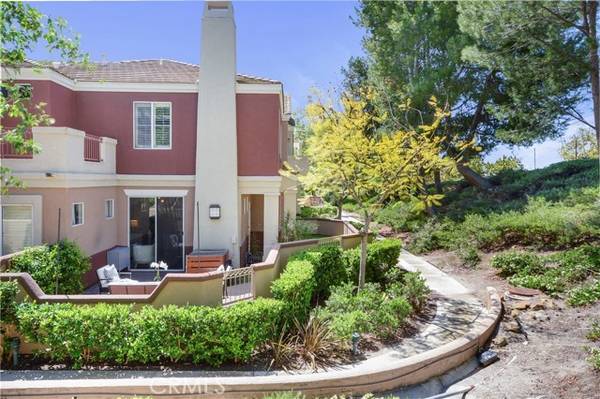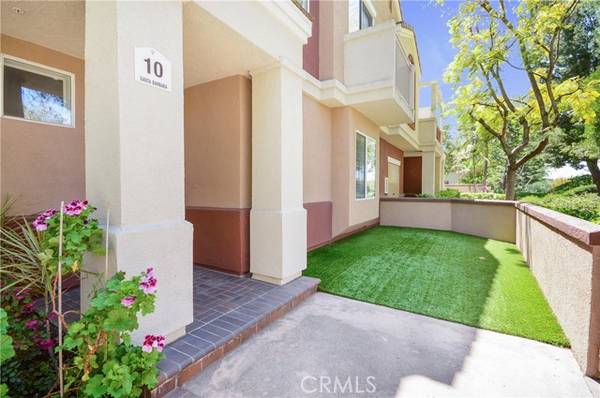For more information regarding the value of a property, please contact us for a free consultation.
Key Details
Sold Price $870,000
Property Type Townhouse
Sub Type Townhome
Listing Status Sold
Purchase Type For Sale
Square Footage 1,345 sqft
Price per Sqft $646
MLS Listing ID OC22053658
Sold Date 05/06/22
Style Townhome
Bedrooms 3
Full Baths 2
Half Baths 1
Construction Status Turnkey
HOA Fees $285/mo
HOA Y/N Yes
Year Built 1993
Property Description
This one won't last! This spacious and bright 3-bedroom end unit is in a quiet and private location with a highly upgraded kitchen and a large wraparound patio. The sparkling, eat-in kitchen offers professional Jenn Air stainless steel appliances, a stainless refrigerator, granite countertops, travertine backsplash & floors, a walk-in pantry, and a breakfast bar. This open floorplan includes an additional dining room and light-filled living area with a fireplace that opens to a private patio surrounded by hills & trees. This home is highly upgraded with crown molding, shutters, solid core interior doors. The primary suite features a balcony, walk-in closet, dual sinks with a walk-in shower. Plus, additional attic storage is accessible through the added pull downstairs in the master closet: the direct access, two-car garage. The community features beautiful amenities, including a pool, spa & playground. Very close to shopping, movie theatres & dining, plus easy access to 241 Toll Road.
This one won't last! This spacious and bright 3-bedroom end unit is in a quiet and private location with a highly upgraded kitchen and a large wraparound patio. The sparkling, eat-in kitchen offers professional Jenn Air stainless steel appliances, a stainless refrigerator, granite countertops, travertine backsplash & floors, a walk-in pantry, and a breakfast bar. This open floorplan includes an additional dining room and light-filled living area with a fireplace that opens to a private patio surrounded by hills & trees. This home is highly upgraded with crown molding, shutters, solid core interior doors. The primary suite features a balcony, walk-in closet, dual sinks with a walk-in shower. Plus, additional attic storage is accessible through the added pull downstairs in the master closet: the direct access, two-car garage. The community features beautiful amenities, including a pool, spa & playground. Very close to shopping, movie theatres & dining, plus easy access to 241 Toll Road.
Location
State CA
County Orange
Area Oc - Foothill Ranch (92610)
Interior
Interior Features Granite Counters
Cooling Central Forced Air
Flooring Carpet, Stone, Tile, Wood
Fireplaces Type FP in Living Room
Equipment Dishwasher, Microwave, Convection Oven, Gas Range
Appliance Dishwasher, Microwave, Convection Oven, Gas Range
Laundry Laundry Room, Inside
Exterior
Exterior Feature Stucco
Parking Features Direct Garage Access, Garage
Garage Spaces 2.0
Pool Association
Utilities Available Sewer Connected, Water Connected
Total Parking Spaces 2
Building
Lot Description Sidewalks
Story 2
Sewer Public Sewer
Water Public
Level or Stories 2 Story
Construction Status Turnkey
Others
Acceptable Financing Cash, FHA, VA, Cash To New Loan
Listing Terms Cash, FHA, VA, Cash To New Loan
Special Listing Condition Standard
Read Less Info
Want to know what your home might be worth? Contact us for a FREE valuation!

Our team is ready to help you sell your home for the highest possible price ASAP

Bought with Sherry Mavali • Coldwell Banker Platinum Prop
GET MORE INFORMATION




