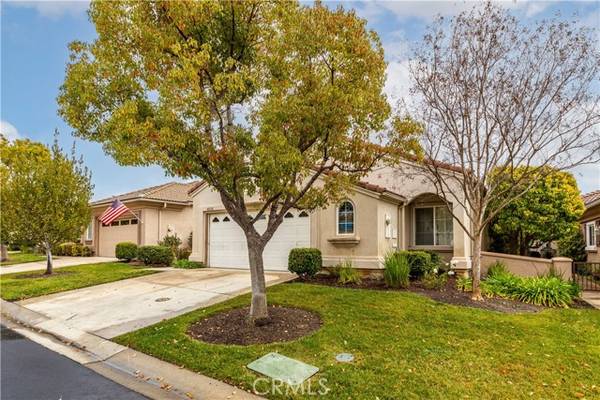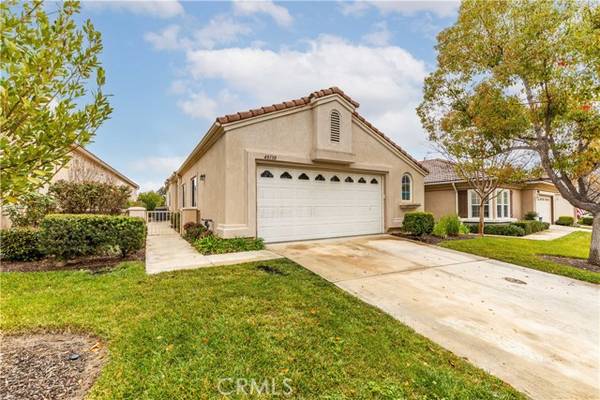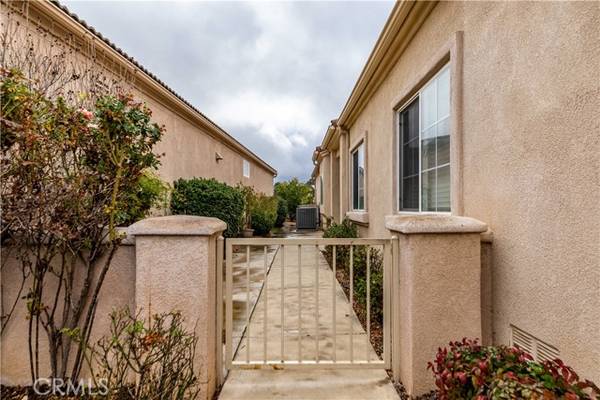For more information regarding the value of a property, please contact us for a free consultation.
Key Details
Sold Price $525,000
Property Type Single Family Home
Sub Type Detached
Listing Status Sold
Purchase Type For Sale
Square Footage 1,767 sqft
Price per Sqft $297
MLS Listing ID SW22024016
Sold Date 04/08/22
Style Detached
Bedrooms 3
Full Baths 2
Construction Status Turnkey
HOA Fees $255/mo
HOA Y/N Yes
Year Built 2000
Lot Size 3,485 Sqft
Acres 0.08
Property Description
Welcome to your charming single story home in the highly sought after Colony senior community! Gated front entry on the side of the home gives you a quaint private entrance. As you enter the home, you have a foyer with an office on one side and the kitchen on the other. The office has updated wood flooring & built-in shelving. Down the hall, you have your main living space, including a spacious living room with a fireplace and dining area. Overlooking the dining area is the kitchen, featuring stainless steel appliances and plenty of cabinet space. The private master suite is very roomy, has vaulted ceilings, large walk-in closet, and an attached ensuite bathroom, including dual sinks w/updated counters, large soaking tub, and glass enclosed shower. On the other side of the home, you have another very spacious bedroom that also has its own attached bathroom with dual access from the outside as well. Laundry room is just down the hall and has a sink! Enjoy no neighbors behind and a gorgeous view of the golf course right from the backyard, finished with a concrete patio and pergola. This home also includes incredible community amenities, including 24/7 guarded gate, golf course, clubhouse with ballroom, community pool/spa, tennis courts, beauty salon, shuffleboard, events and so much more!
Welcome to your charming single story home in the highly sought after Colony senior community! Gated front entry on the side of the home gives you a quaint private entrance. As you enter the home, you have a foyer with an office on one side and the kitchen on the other. The office has updated wood flooring & built-in shelving. Down the hall, you have your main living space, including a spacious living room with a fireplace and dining area. Overlooking the dining area is the kitchen, featuring stainless steel appliances and plenty of cabinet space. The private master suite is very roomy, has vaulted ceilings, large walk-in closet, and an attached ensuite bathroom, including dual sinks w/updated counters, large soaking tub, and glass enclosed shower. On the other side of the home, you have another very spacious bedroom that also has its own attached bathroom with dual access from the outside as well. Laundry room is just down the hall and has a sink! Enjoy no neighbors behind and a gorgeous view of the golf course right from the backyard, finished with a concrete patio and pergola. This home also includes incredible community amenities, including 24/7 guarded gate, golf course, clubhouse with ballroom, community pool/spa, tennis courts, beauty salon, shuffleboard, events and so much more!
Location
State CA
County Riverside
Area Riv Cty-Murrieta (92562)
Interior
Cooling Central Forced Air
Fireplaces Type FP in Living Room
Equipment Dishwasher, Disposal
Appliance Dishwasher, Disposal
Laundry Inside
Exterior
Parking Features Direct Garage Access, Garage
Garage Spaces 2.0
Pool Association
View Neighborhood
Total Parking Spaces 2
Building
Lot Description Sidewalks
Story 1
Lot Size Range 1-3999 SF
Sewer Public Sewer
Water Public
Architectural Style Traditional
Level or Stories 1 Story
Construction Status Turnkey
Others
Senior Community Other
Acceptable Financing Cash, Conventional, FHA, VA
Listing Terms Cash, Conventional, FHA, VA
Special Listing Condition Standard
Read Less Info
Want to know what your home might be worth? Contact us for a FREE valuation!

Our team is ready to help you sell your home for the highest possible price ASAP

Bought with Janie Crisafi • Coldwell Banker Assoc Brkr/Red



