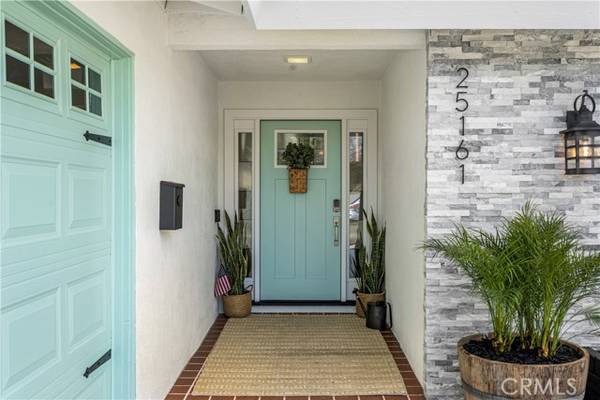For more information regarding the value of a property, please contact us for a free consultation.
Key Details
Sold Price $1,200,000
Property Type Single Family Home
Sub Type Detached
Listing Status Sold
Purchase Type For Sale
Square Footage 1,697 sqft
Price per Sqft $707
MLS Listing ID OC22038248
Sold Date 04/12/22
Style Detached
Bedrooms 3
Full Baths 2
Construction Status Turnkey,Updated/Remodeled
HOA Fees $106/mo
HOA Y/N Yes
Year Built 1969
Lot Size 6,600 Sqft
Acres 0.1515
Property Description
Fully enhanced and impeccably maintained single level ranch style home located in the Pasaverde community at South Lake Forest. Freshly painted exterior and interior introduce designer chosen soft colors providing a sense of well-being and comfort. Deep driveway provides extra parking and leads to stone enhanced front exterior and updated carriage light. Single door entry with side light glass enhancement. Inside the charming entryway has wood floors and vaulted ceiling with new sconce lighting. Casual room has tile flooring, large dining area, new recessed lighting and a pleasant office area with abundant natural light and a garden view. The dream kitchen has beautiful cabinetry, breakfast counter, recessed lighting, stone countertop surfaces, glass tile backsplash and matching ensemble appliances. Formal living and dining rooms have wood floors, designed selected ceiling fan and chandelier, fireplace and vaulted ceiling enhanced by tongue and groove wood and beam accents. Master bedroom is generous with carpeted floors, vaulted ceiling and is designed en-suite with dual closets and attractive master bathroom showing stone enhanced shower, dual vanity, and ceiling detail. Secondary bedrooms have superb natural light, new mirror wardrobe doors, carpeted floors and new ceiling lights. Hall bath has stone top vanity and tub/shower. Side yard has room for BBQ and specialty irrigated garden beds for your favorite herbs and veggies. Abundant yard area with patio and grassy area also has an above ground spa. The 2-car garage is freshly painted and has a new epoxy coated floor sur
Fully enhanced and impeccably maintained single level ranch style home located in the Pasaverde community at South Lake Forest. Freshly painted exterior and interior introduce designer chosen soft colors providing a sense of well-being and comfort. Deep driveway provides extra parking and leads to stone enhanced front exterior and updated carriage light. Single door entry with side light glass enhancement. Inside the charming entryway has wood floors and vaulted ceiling with new sconce lighting. Casual room has tile flooring, large dining area, new recessed lighting and a pleasant office area with abundant natural light and a garden view. The dream kitchen has beautiful cabinetry, breakfast counter, recessed lighting, stone countertop surfaces, glass tile backsplash and matching ensemble appliances. Formal living and dining rooms have wood floors, designed selected ceiling fan and chandelier, fireplace and vaulted ceiling enhanced by tongue and groove wood and beam accents. Master bedroom is generous with carpeted floors, vaulted ceiling and is designed en-suite with dual closets and attractive master bathroom showing stone enhanced shower, dual vanity, and ceiling detail. Secondary bedrooms have superb natural light, new mirror wardrobe doors, carpeted floors and new ceiling lights. Hall bath has stone top vanity and tub/shower. Side yard has room for BBQ and specialty irrigated garden beds for your favorite herbs and veggies. Abundant yard area with patio and grassy area also has an above ground spa. The 2-car garage is freshly painted and has a new epoxy coated floor surface. The perimeter fencing is reinforced and freshly painted. Convenient shopping nearby at El Toro Road is incomparable. High ranking public schools. Enjoy numerous amenities at Lake Forest Beach & Tennis Club. Amazing opportunity.
Location
State CA
County Orange
Area Oc - Lake Forest (92630)
Interior
Interior Features Beamed Ceilings
Cooling Central Forced Air
Flooring Carpet, Tile, Wood
Fireplaces Type FP in Living Room
Equipment Dishwasher, Disposal, Microwave, Refrigerator, Electric Oven, Gas Range
Appliance Dishwasher, Disposal, Microwave, Refrigerator, Electric Oven, Gas Range
Exterior
Exterior Feature Stucco
Parking Features Garage - Two Door, Garage Door Opener
Garage Spaces 2.0
Fence Good Condition, Wood
Pool Association
View Neighborhood
Roof Type Composition
Total Parking Spaces 2
Building
Lot Description Cul-De-Sac, Sidewalks
Story 1
Lot Size Range 4000-7499 SF
Sewer Public Sewer
Water Public
Architectural Style Ranch
Level or Stories 1 Story
Construction Status Turnkey,Updated/Remodeled
Others
Monthly Total Fees $122
Acceptable Financing Cash, Cash To New Loan
Listing Terms Cash, Cash To New Loan
Special Listing Condition Standard
Read Less Info
Want to know what your home might be worth? Contact us for a FREE valuation!

Our team is ready to help you sell your home for the highest possible price ASAP

Bought with Shiba Mostofi • Berkshire Hathaway HomeService
GET MORE INFORMATION




