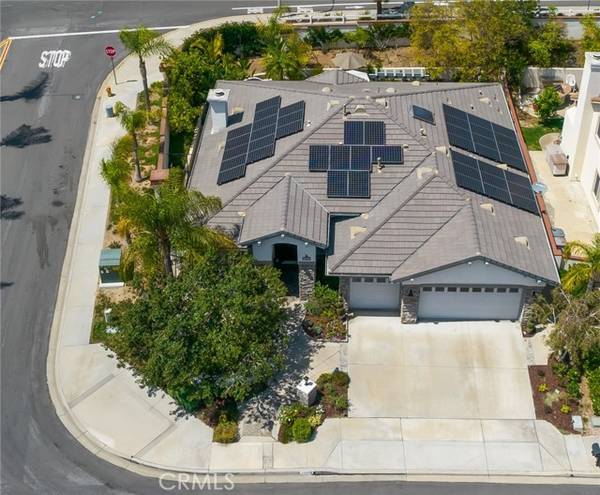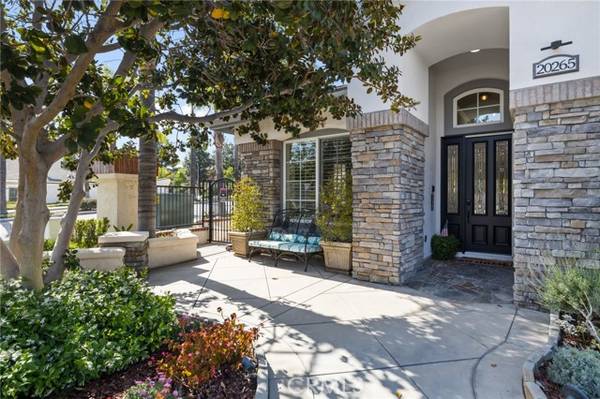For more information regarding the value of a property, please contact us for a free consultation.
Key Details
Sold Price $1,670,000
Property Type Single Family Home
Sub Type Detached
Listing Status Sold
Purchase Type For Sale
Square Footage 2,455 sqft
Price per Sqft $680
MLS Listing ID OC22080209
Sold Date 06/20/22
Style Detached
Bedrooms 3
Full Baths 2
Half Baths 1
Construction Status Turnkey,Updated/Remodeled
HOA Fees $104/mo
HOA Y/N Yes
Year Built 2002
Lot Size 8,864 Sqft
Acres 0.2035
Property Description
Location, Location, Location....East Lake Village is a gem in the heart of Yorba Linda. Surrounded by natural beauty you will love this one from it's curb attraction! Beautifully landscaped, this corner home shows true pride in ownership. This home is a rare find-completely renovated and updated, too many upgrades to mention. Much sought after single story floor plan with 10 foot ceilings and wide open hallways. Formal living and dining room offers walls of windows with an abundance of natural light. This renovated kitchen is perfect with large granite island, custom updated cabinetry, custom hood system with vents and lighting, 160 bottle wine cooler/refrigerator, and a breakfast/dining area. The large family room is spacious offering a fireplace and built- in storage. All three bedrooms and baths are spacious, well appointed and newly renovated. Master bath area is a dream with large spa type tub, dual vanities, walk-in shower all with elegance in mind. Home has Solar with 43 panels say hello to low energy bills, solar is fully paid, whole house water system, reverse osmosis, hot water recirculating pump system. Remarkably designed with interior shutters, new paint, laminate floors and designer selected lighting. The backyard is a perfect place to relax and enjoy your in ground private salt water bubbling spa with fountain, synthetic grass area, built-in barbecue, exterior security cameras's, raised planters and is beautifully landscaped. Additionally there is an Interior laundry room with sink and a three car garage with custom cabinets throughout. Take advantage of the
Location, Location, Location....East Lake Village is a gem in the heart of Yorba Linda. Surrounded by natural beauty you will love this one from it's curb attraction! Beautifully landscaped, this corner home shows true pride in ownership. This home is a rare find-completely renovated and updated, too many upgrades to mention. Much sought after single story floor plan with 10 foot ceilings and wide open hallways. Formal living and dining room offers walls of windows with an abundance of natural light. This renovated kitchen is perfect with large granite island, custom updated cabinetry, custom hood system with vents and lighting, 160 bottle wine cooler/refrigerator, and a breakfast/dining area. The large family room is spacious offering a fireplace and built- in storage. All three bedrooms and baths are spacious, well appointed and newly renovated. Master bath area is a dream with large spa type tub, dual vanities, walk-in shower all with elegance in mind. Home has Solar with 43 panels say hello to low energy bills, solar is fully paid, whole house water system, reverse osmosis, hot water recirculating pump system. Remarkably designed with interior shutters, new paint, laminate floors and designer selected lighting. The backyard is a perfect place to relax and enjoy your in ground private salt water bubbling spa with fountain, synthetic grass area, built-in barbecue, exterior security cameras's, raised planters and is beautifully landscaped. Additionally there is an Interior laundry room with sink and a three car garage with custom cabinets throughout. Take advantage of the wonderful East Lake amenities with pools, club house, swim club, sport courts, community events, and workout facilities. Walking paths and parks surround this community with shopping and dining nearby. Low HOA's with many amenities make this one a perfect choice.
Location
State CA
County Orange
Area Oc - Yorba Linda (92887)
Interior
Interior Features Recessed Lighting, Vacuum Central
Cooling Central Forced Air, Other/Remarks
Flooring Carpet, Laminate, Tile
Fireplaces Type FP in Family Room
Equipment Dishwasher, Disposal, Dryer, Microwave, Refrigerator, Solar Panels, Washer, 6 Burner Stove, Gas Oven, Gas Stove, Ice Maker, Barbecue, Water Line to Refr
Appliance Dishwasher, Disposal, Dryer, Microwave, Refrigerator, Solar Panels, Washer, 6 Burner Stove, Gas Oven, Gas Stove, Ice Maker, Barbecue, Water Line to Refr
Laundry Laundry Room, Inside
Exterior
Exterior Feature Stucco
Parking Features Direct Garage Access, Garage - Two Door
Garage Spaces 3.0
Fence Wrought Iron
Community Features Horse Trails
Complex Features Horse Trails
Utilities Available Cable Connected, Phone Connected, Underground Utilities, Sewer Connected, Water Connected
Roof Type Tile/Clay
Total Parking Spaces 3
Building
Lot Description Corner Lot, Curbs, Sidewalks, Sprinklers In Front
Lot Size Range 7500-10889 SF
Sewer Public Sewer
Water Public
Architectural Style Mediterranean/Spanish
Level or Stories 1 Story
Construction Status Turnkey,Updated/Remodeled
Others
Acceptable Financing Cash, Conventional, FHA, VA, Cash To New Loan
Listing Terms Cash, Conventional, FHA, VA, Cash To New Loan
Special Listing Condition Standard
Read Less Info
Want to know what your home might be worth? Contact us for a FREE valuation!

Our team is ready to help you sell your home for the highest possible price ASAP

Bought with Fay Dehbachi • Real Estate Legends USA
GET MORE INFORMATION




