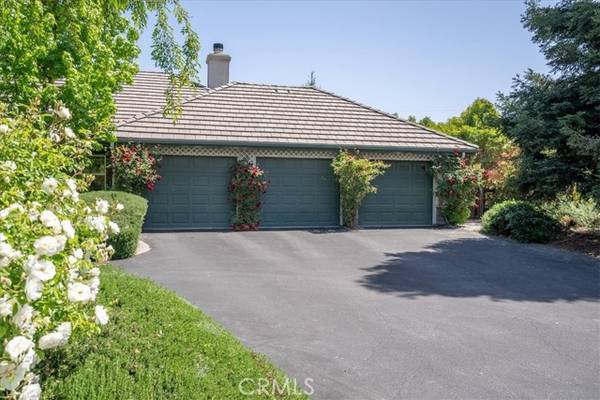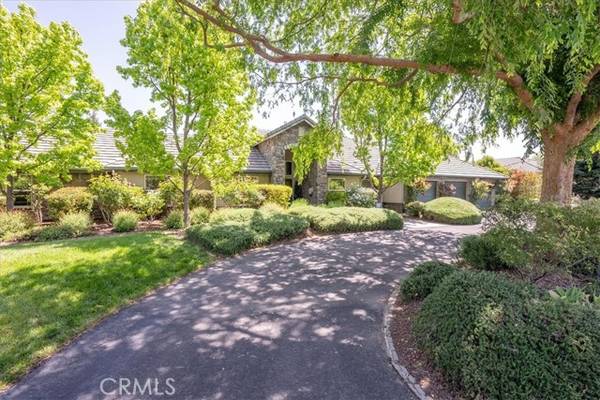For more information regarding the value of a property, please contact us for a free consultation.
Key Details
Sold Price $1,295,000
Property Type Single Family Home
Sub Type Detached
Listing Status Sold
Purchase Type For Sale
Square Footage 3,120 sqft
Price per Sqft $415
MLS Listing ID NS22091737
Sold Date 06/08/22
Style Detached
Bedrooms 5
Full Baths 3
Half Baths 1
HOA Fees $250/mo
HOA Y/N Yes
Year Built 2003
Lot Size 0.591 Acres
Acres 0.5913
Property Description
Don't miss this rare offering of a single-level, beautiful French colonial style, 5-bedroom home in the highly desirable Lakes gated community. The foyer impresses with its 12 ft ceilings and welcomes you into the elegant living room, with a gas burning fireplace, custom built-in glass tagres, crown moldings and French doors bring in the multi-colors and beauty of the immaculately designed backyard. A spacious and open floor plan has a lovely flow for day to day living and for entertaining friends and family. A large, gourmet kitchen includes stainless steel appliances, double ovens, huge granite breakfast counter and inviting breakfast nook. The cozy family room has lots of room to gather around the wood-burning fireplace and it opens through French doors to gardens that feature a barbeque island, large serving island, rose garden, and bocce ball area. Gather under the pergola for good times and listen to your favorite music from speakers on both patios while enjoying that perfect indoor/outdoor lifestyle the central coast offers.. The Primary Suite is the ultimate getaway with fireplace and French Doors that lead to your private patio garden. You will notice Beautiful trees and lawns throughout, hills on the horizon, and lots of open space and walking paths. Call your Realtor today for a private showing.
Don't miss this rare offering of a single-level, beautiful French colonial style, 5-bedroom home in the highly desirable Lakes gated community. The foyer impresses with its 12 ft ceilings and welcomes you into the elegant living room, with a gas burning fireplace, custom built-in glass tagres, crown moldings and French doors bring in the multi-colors and beauty of the immaculately designed backyard. A spacious and open floor plan has a lovely flow for day to day living and for entertaining friends and family. A large, gourmet kitchen includes stainless steel appliances, double ovens, huge granite breakfast counter and inviting breakfast nook. The cozy family room has lots of room to gather around the wood-burning fireplace and it opens through French doors to gardens that feature a barbeque island, large serving island, rose garden, and bocce ball area. Gather under the pergola for good times and listen to your favorite music from speakers on both patios while enjoying that perfect indoor/outdoor lifestyle the central coast offers.. The Primary Suite is the ultimate getaway with fireplace and French Doors that lead to your private patio garden. You will notice Beautiful trees and lawns throughout, hills on the horizon, and lots of open space and walking paths. Call your Realtor today for a private showing.
Location
State CA
County San Luis Obispo
Area Atascadero (93422)
Zoning RSFY
Interior
Cooling Central Forced Air
Fireplaces Type FP in Family Room, FP in Master BR, Den
Laundry Laundry Room
Exterior
Garage Spaces 3.0
Total Parking Spaces 3
Building
Lot Description Curbs
Story 1
Sewer Public Sewer
Water Public
Level or Stories 1 Story
Others
Acceptable Financing Submit
Listing Terms Submit
Special Listing Condition Standard
Read Less Info
Want to know what your home might be worth? Contact us for a FREE valuation!

Our team is ready to help you sell your home for the highest possible price ASAP

Bought with Gwen Severson • RE/MAX Success
GET MORE INFORMATION




