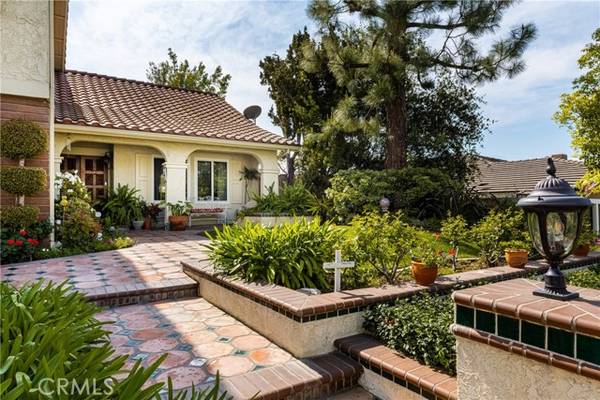For more information regarding the value of a property, please contact us for a free consultation.
Key Details
Sold Price $1,348,000
Property Type Single Family Home
Sub Type Detached
Listing Status Sold
Purchase Type For Sale
Square Footage 2,569 sqft
Price per Sqft $524
MLS Listing ID PW22042965
Sold Date 04/06/22
Style Detached
Bedrooms 4
Full Baths 3
HOA Fees $104/mo
HOA Y/N Yes
Year Built 1981
Lot Size 8,568 Sqft
Acres 0.1967
Property Description
Beautiful East Lake home situated within walking distance to the beautiful lake that surrounds this community. This home has been loving cared for by the original owners for over 40 years. This floor plan offers an elegant entry that opens to the formal living and dining rooms. The kitchen was remodeled a few short years back with rich cabinetry offering pull out drawers in most cabinets. New appliances, granite counter tops, picture windows and new lighting are just a few of the upgrades. The family room will be a favorite with brick fireplace, built-in cabinetry, plush carpet and a wall of windows with a view of the gorgeous backyard. A main floor bedroom is perfect for in-laws and guest with a fully remodeled bath just a few steps away. The interior laundry room completes the lower level. The upper floor offer a beautiful master suite with room to relax and unwind. The master bath is original and offers a soaking tub, walk-in shower, dual vanities and two closets. Two additional bedrooms and a hall bath makes this a great floor plan. The yard will certainly impress with majestic pines, roses, azaleas adding color at every turn. The front yard has custom hardscape and a front porch to enjoy the neighborhood. The backyard has a fully covered patio, expansive grass area and planters ready to bloom as spring approaches. Large side yards offer places for a garden and storage. East Lake Community offers so much with multiple pools, spa, state of the art gym, community events and club house. Quiet and peaceful streets make this the ideal setting.
Beautiful East Lake home situated within walking distance to the beautiful lake that surrounds this community. This home has been loving cared for by the original owners for over 40 years. This floor plan offers an elegant entry that opens to the formal living and dining rooms. The kitchen was remodeled a few short years back with rich cabinetry offering pull out drawers in most cabinets. New appliances, granite counter tops, picture windows and new lighting are just a few of the upgrades. The family room will be a favorite with brick fireplace, built-in cabinetry, plush carpet and a wall of windows with a view of the gorgeous backyard. A main floor bedroom is perfect for in-laws and guest with a fully remodeled bath just a few steps away. The interior laundry room completes the lower level. The upper floor offer a beautiful master suite with room to relax and unwind. The master bath is original and offers a soaking tub, walk-in shower, dual vanities and two closets. Two additional bedrooms and a hall bath makes this a great floor plan. The yard will certainly impress with majestic pines, roses, azaleas adding color at every turn. The front yard has custom hardscape and a front porch to enjoy the neighborhood. The backyard has a fully covered patio, expansive grass area and planters ready to bloom as spring approaches. Large side yards offer places for a garden and storage. East Lake Community offers so much with multiple pools, spa, state of the art gym, community events and club house. Quiet and peaceful streets make this the ideal setting.
Location
State CA
County Orange
Area Oc - Yorba Linda (92886)
Interior
Interior Features Granite Counters
Cooling Central Forced Air
Flooring Carpet, Tile
Fireplaces Type FP in Family Room
Equipment Dishwasher, Disposal, Microwave, Convection Oven, Gas Stove
Appliance Dishwasher, Disposal, Microwave, Convection Oven, Gas Stove
Laundry Laundry Room
Exterior
Exterior Feature Stucco
Parking Features Direct Garage Access
Garage Spaces 3.0
Pool Association
Community Features Horse Trails
Complex Features Horse Trails
Roof Type Tile/Clay
Total Parking Spaces 3
Building
Lot Description Cul-De-Sac, Curbs, Sidewalks, Landscaped, Sprinklers In Front, Sprinklers In Rear
Story 2
Lot Size Range 7500-10889 SF
Sewer Private Sewer
Water Public
Architectural Style Traditional
Level or Stories 2 Story
Others
Acceptable Financing Submit
Listing Terms Submit
Special Listing Condition Standard
Read Less Info
Want to know what your home might be worth? Contact us for a FREE valuation!

Our team is ready to help you sell your home for the highest possible price ASAP

Bought with Spencer Snyder • Nationwide Real Estate Execs
GET MORE INFORMATION




