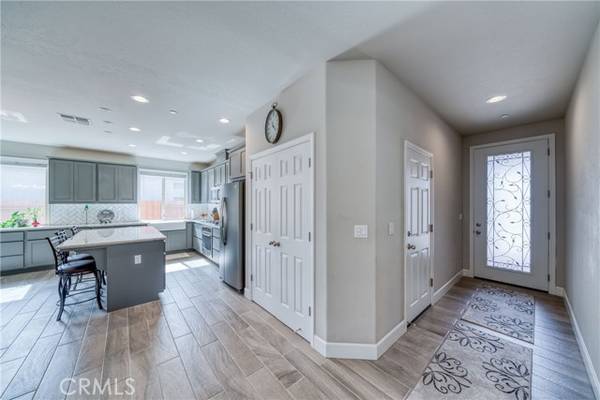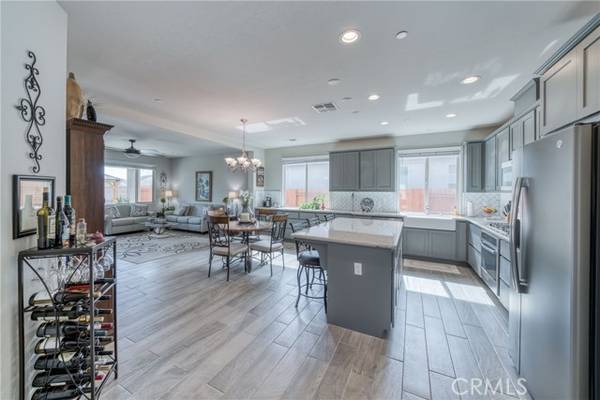For more information regarding the value of a property, please contact us for a free consultation.
Key Details
Sold Price $504,000
Property Type Single Family Home
Sub Type Detached
Listing Status Sold
Purchase Type For Sale
Square Footage 1,855 sqft
Price per Sqft $271
MLS Listing ID FR22039062
Sold Date 03/29/22
Style Detached
Bedrooms 3
Full Baths 2
HOA Fees $94/mo
HOA Y/N Yes
Year Built 2018
Lot Size 6,048 Sqft
Acres 0.1388
Property Description
Must see! This gorgeous Woodside built home is located in the gated community of Sky Meadows and sits on a premium lot that backs up to the Enterprise walking canal. Youll find $80,000 in upgrades that serves to enhance the homes open concept living. Recently added have been new exterior doors, which allows an abundance of natural light into the open concept style home. In the kitchen you will find a huge farm sink, granite counter tops with GE profile appliances, a 5-burner gas range, upgraded cabinets with soft close hinges and a large pantry. This home provides 3 bedrooms with a bonus room that could be easily transferred into a 4th bedroom or office. The home has a 21-panel solar system and professionally landscaped backyard, tankless water heater, wood like tile flooring throughout, upgraded carpet and pads in bedrooms, recessed lighting and much more!! Contact your Real Estate professional to schedule a private showing.
Must see! This gorgeous Woodside built home is located in the gated community of Sky Meadows and sits on a premium lot that backs up to the Enterprise walking canal. Youll find $80,000 in upgrades that serves to enhance the homes open concept living. Recently added have been new exterior doors, which allows an abundance of natural light into the open concept style home. In the kitchen you will find a huge farm sink, granite counter tops with GE profile appliances, a 5-burner gas range, upgraded cabinets with soft close hinges and a large pantry. This home provides 3 bedrooms with a bonus room that could be easily transferred into a 4th bedroom or office. The home has a 21-panel solar system and professionally landscaped backyard, tankless water heater, wood like tile flooring throughout, upgraded carpet and pads in bedrooms, recessed lighting and much more!! Contact your Real Estate professional to schedule a private showing.
Location
State CA
County Fresno
Area Clovis (93619)
Interior
Interior Features Granite Counters, Pantry
Heating Natural Gas
Cooling Central Forced Air
Flooring Tile
Equipment Dishwasher, Microwave, Gas Stove
Appliance Dishwasher, Microwave, Gas Stove
Laundry Inside
Exterior
Exterior Feature Lap Siding
Parking Features Direct Garage Access, Garage, Garage - Single Door, Garage Door Opener
Garage Spaces 2.0
Community Features Horse Trails
Complex Features Horse Trails
Utilities Available Cable Connected, Electricity Connected, Natural Gas Connected, Sewer Connected, Water Connected
View Mountains/Hills
Roof Type Tile/Clay
Total Parking Spaces 2
Building
Lot Description Curbs, Sidewalks
Story 1
Lot Size Range 4000-7499 SF
Sewer Public Sewer
Water Public
Level or Stories 1 Story
Others
Acceptable Financing Cash, Conventional, FHA, VA
Listing Terms Cash, Conventional, FHA, VA
Special Listing Condition Standard
Read Less Info
Want to know what your home might be worth? Contact us for a FREE valuation!

Our team is ready to help you sell your home for the highest possible price ASAP

Bought with General NONMEMBER • NONMEMBER MRML
GET MORE INFORMATION




