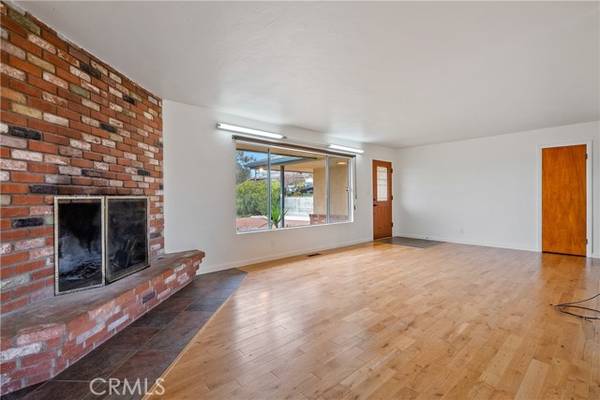For more information regarding the value of a property, please contact us for a free consultation.
Key Details
Sold Price $635,000
Property Type Single Family Home
Sub Type Detached
Listing Status Sold
Purchase Type For Sale
Square Footage 1,539 sqft
Price per Sqft $412
MLS Listing ID NS22044124
Sold Date 04/12/22
Style Detached
Bedrooms 3
Full Baths 2
HOA Y/N No
Year Built 1963
Lot Size 0.344 Acres
Acres 0.3444
Property Description
Welcome to 730 Tanner Drive in Paso Robles! This 1,539+/- sqft. home features 3 bedrooms, 2 bathrooms, 2-car garage, 15,000+- sqft. lot plus a detached studio! As you approach the home along the paver driveway, you will find ample off street parking available. Adjacent to the garage and behind a gate, you will find additional space that may be suitable for larger vehicles. As you enter the home, you will be greeted by a bright and airy living room complimented by the wood-burning brick fireplace. Continuing past the living room is a charming and well-kept kitchen that opens to a spacious family room with vaulted wood-beamed ceilings. In the kitchen there is a picture window above the kitchen sink overlooking the rear yard, ample cabinets and a quaint breakfast bar. Moving on to the bedrooms, you will find a Master Bedroom suite with custom built in cabinets, two additional bedrooms, and a second full bathroom with more custom built in cabinets for storage. Additional interior amenities include the indoor laundry room, a whole-house fan, and central air! This generous lot size may be great for entertaining under the wood pergola(s), and shaded areas when the trees are blooming. Looking for a move-in ready opportunity with lots of potential? Schedule a showing today!
Welcome to 730 Tanner Drive in Paso Robles! This 1,539+/- sqft. home features 3 bedrooms, 2 bathrooms, 2-car garage, 15,000+- sqft. lot plus a detached studio! As you approach the home along the paver driveway, you will find ample off street parking available. Adjacent to the garage and behind a gate, you will find additional space that may be suitable for larger vehicles. As you enter the home, you will be greeted by a bright and airy living room complimented by the wood-burning brick fireplace. Continuing past the living room is a charming and well-kept kitchen that opens to a spacious family room with vaulted wood-beamed ceilings. In the kitchen there is a picture window above the kitchen sink overlooking the rear yard, ample cabinets and a quaint breakfast bar. Moving on to the bedrooms, you will find a Master Bedroom suite with custom built in cabinets, two additional bedrooms, and a second full bathroom with more custom built in cabinets for storage. Additional interior amenities include the indoor laundry room, a whole-house fan, and central air! This generous lot size may be great for entertaining under the wood pergola(s), and shaded areas when the trees are blooming. Looking for a move-in ready opportunity with lots of potential? Schedule a showing today!
Location
State CA
County San Luis Obispo
Area Paso Robles (93446)
Zoning R1
Interior
Interior Features Formica Counters, Pantry
Cooling Central Forced Air, Whole House Fan
Flooring Carpet, Laminate, Tile
Fireplaces Type FP in Living Room
Equipment Dishwasher, Microwave, Refrigerator, Gas Oven, Gas Stove
Appliance Dishwasher, Microwave, Refrigerator, Gas Oven, Gas Stove
Laundry Laundry Room, Inside
Exterior
Exterior Feature Stucco
Parking Features Garage
Garage Spaces 2.0
Fence Wood
Utilities Available Electricity Connected, Natural Gas Connected, Sewer Connected, Water Connected
Roof Type Composition
Total Parking Spaces 6
Building
Story 1
Sewer Public Sewer
Water Public
Level or Stories 1 Story
Others
Acceptable Financing Cash, Cash To Existing Loan, Cash To New Loan
Listing Terms Cash, Cash To Existing Loan, Cash To New Loan
Special Listing Condition Standard
Read Less Info
Want to know what your home might be worth? Contact us for a FREE valuation!

Our team is ready to help you sell your home for the highest possible price ASAP

Bought with Beatriz Espinoza • Simple Lending & Realty, Inc.
GET MORE INFORMATION




