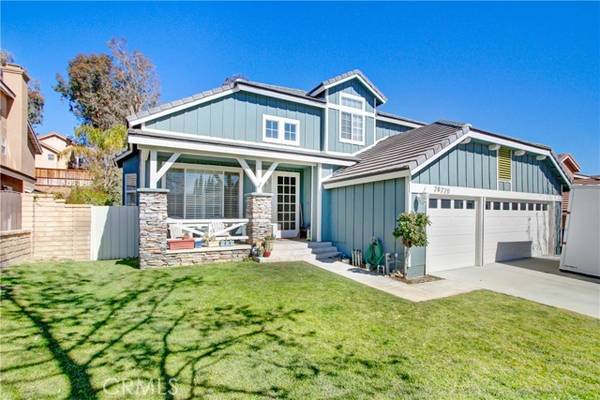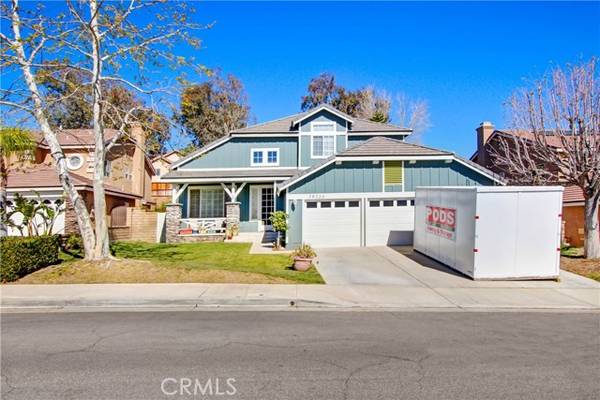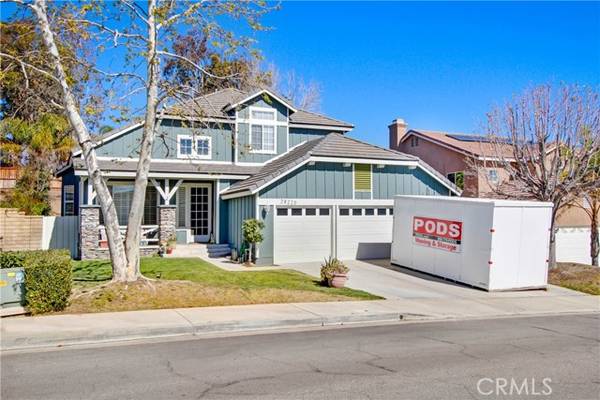For more information regarding the value of a property, please contact us for a free consultation.
Key Details
Sold Price $977,000
Property Type Single Family Home
Sub Type Detached
Listing Status Sold
Purchase Type For Sale
Square Footage 2,507 sqft
Price per Sqft $389
MLS Listing ID PW22042411
Sold Date 04/07/22
Style Detached
Bedrooms 4
Full Baths 3
Construction Status Turnkey
HOA Y/N No
Year Built 1996
Lot Size 7,921 Sqft
Acres 0.1818
Property Description
Fantastic opportunity to own this beautiful, turn-key, pool home complete with seller owned-solar located in one of the most highly desirable communities of Canyon Country!! Upon entering you will notice the high ceilings, neutral color-pallet and abundance of natural light throughout. This open and functional floor plan features hardwood floors and a dual staircase offering easy access to the second-floor bedrooms. The Living and Dining Rooms are adjacent to the Kitchen providing easy access for entertaining guests and family. Kitchen is well designed with high ceilings, large prep island, ample countertops, and plenty of cabinet space. A separate in kitchen dining area make this floor plan ideal for the gourmet cooks in the family. Family Room is located just beyond the kitchen and includes custom built-in cabinetry and gas fireplace. First floor bedroom, currently used as in-home office, boasts custom built-in cabinetry and is located just off the family room. Large Master Bedroom designed with high ceilings and includes a master bath with dual sinks, separate tub and shower and private water closet. Additional two spacious bedrooms located on second floor share jack-n-jill bathroom with double sinks and tub/ shower combination. Other amenities include covered patio with tons of space for outdoor dining, lap pool designed with flagstone fountain and back-splash, in-door laundry room, and large three car garage with side-by parking. Solar panels installed in 2020. Easy access to shopping, freeway access, eateries and much, much, more.
Fantastic opportunity to own this beautiful, turn-key, pool home complete with seller owned-solar located in one of the most highly desirable communities of Canyon Country!! Upon entering you will notice the high ceilings, neutral color-pallet and abundance of natural light throughout. This open and functional floor plan features hardwood floors and a dual staircase offering easy access to the second-floor bedrooms. The Living and Dining Rooms are adjacent to the Kitchen providing easy access for entertaining guests and family. Kitchen is well designed with high ceilings, large prep island, ample countertops, and plenty of cabinet space. A separate in kitchen dining area make this floor plan ideal for the gourmet cooks in the family. Family Room is located just beyond the kitchen and includes custom built-in cabinetry and gas fireplace. First floor bedroom, currently used as in-home office, boasts custom built-in cabinetry and is located just off the family room. Large Master Bedroom designed with high ceilings and includes a master bath with dual sinks, separate tub and shower and private water closet. Additional two spacious bedrooms located on second floor share jack-n-jill bathroom with double sinks and tub/ shower combination. Other amenities include covered patio with tons of space for outdoor dining, lap pool designed with flagstone fountain and back-splash, in-door laundry room, and large three car garage with side-by parking. Solar panels installed in 2020. Easy access to shopping, freeway access, eateries and much, much, more.
Location
State CA
County Los Angeles
Area Canyon Country (91387)
Zoning SCUR1
Interior
Interior Features 2 Staircases, Ceramic Counters, Granite Counters, Pantry, Recessed Lighting, Sunken Living Room, Tile Counters
Cooling Central Forced Air
Flooring Wood
Fireplaces Type FP in Family Room, Gas Starter
Equipment Dishwasher, Disposal, Microwave, Double Oven, Gas Stove
Appliance Dishwasher, Disposal, Microwave, Double Oven, Gas Stove
Laundry Laundry Room, Inside
Exterior
Exterior Feature Stucco
Parking Features Direct Garage Access, Garage - Two Door
Garage Spaces 3.0
Pool Below Ground, Private, Heated
Utilities Available Electricity Connected, Natural Gas Connected, Sewer Connected, Water Connected
View Mountains/Hills, Neighborhood
Total Parking Spaces 3
Building
Lot Description Curbs, Sidewalks, Landscaped
Story 2
Lot Size Range 7500-10889 SF
Sewer Public Sewer
Water Public
Architectural Style Traditional
Level or Stories 2 Story
Construction Status Turnkey
Others
Acceptable Financing Cash, Conventional, Cash To New Loan
Listing Terms Cash, Conventional, Cash To New Loan
Special Listing Condition Standard
Read Less Info
Want to know what your home might be worth? Contact us for a FREE valuation!

Our team is ready to help you sell your home for the highest possible price ASAP

Bought with Nune Kajikyan • Nasha Inc.
GET MORE INFORMATION




