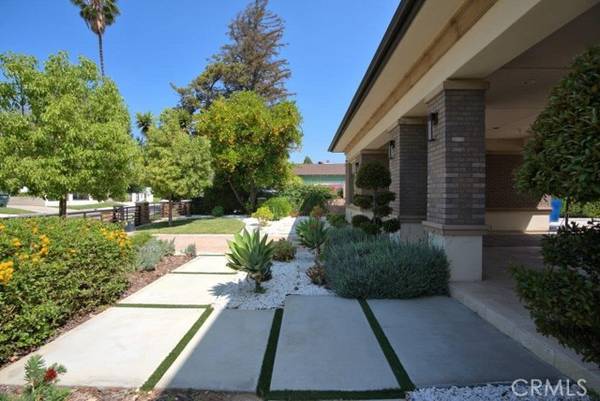For more information regarding the value of a property, please contact us for a free consultation.
Key Details
Sold Price $2,315,000
Property Type Single Family Home
Sub Type Detached
Listing Status Sold
Purchase Type For Sale
Square Footage 3,264 sqft
Price per Sqft $709
MLS Listing ID WS22090263
Sold Date 06/21/22
Style Detached
Bedrooms 5
Full Baths 6
HOA Y/N No
Year Built 2019
Lot Size 7,749 Sqft
Acres 0.1779
Property Description
This stunning custom modern home is located in the excellent Temple City School District. Features 5 bedroom suites, 5.5 bathrooms total, a gourmet kitchen with custom cabinets, professional stainless appliances, beautiful counter top, and center island. Large windows in every room to show off the surrounding scenery. Contemporary living room with fireplace, chic dining room, luxurious master suite with dual sink vanity, an inviting soaking tub, separate shower and sauna. The seamless floor plan balances grand living spaces with an intimate setting, perfect for small dinner parties while allowing for easy expansion of larger gatherings anytime of the year. The main floor has one suite, perfect for grandparents or family guests. The 2nd floor are the 4 bedroom suites, including the primary bedroom, and the laundry room. Other highlights include the covered patio on the side courtyard, one 1-car garage and one 2-car garage with Electric Vehicle Charger. The unique driveway has a carport that connects the one-car garage to the main house, a well thought out design for shades from sun and rain, The landscape is professionally designed with beautiful pavers throughout the driveway and courtyard - Easy maintenance. Elegant wrought iron fence and gate complete this beautiful home. You must see it to appreciate it ! Convenient location - close to great restaurants, supermarkets, freeways and shopping centers.
This stunning custom modern home is located in the excellent Temple City School District. Features 5 bedroom suites, 5.5 bathrooms total, a gourmet kitchen with custom cabinets, professional stainless appliances, beautiful counter top, and center island. Large windows in every room to show off the surrounding scenery. Contemporary living room with fireplace, chic dining room, luxurious master suite with dual sink vanity, an inviting soaking tub, separate shower and sauna. The seamless floor plan balances grand living spaces with an intimate setting, perfect for small dinner parties while allowing for easy expansion of larger gatherings anytime of the year. The main floor has one suite, perfect for grandparents or family guests. The 2nd floor are the 4 bedroom suites, including the primary bedroom, and the laundry room. Other highlights include the covered patio on the side courtyard, one 1-car garage and one 2-car garage with Electric Vehicle Charger. The unique driveway has a carport that connects the one-car garage to the main house, a well thought out design for shades from sun and rain, The landscape is professionally designed with beautiful pavers throughout the driveway and courtyard - Easy maintenance. Elegant wrought iron fence and gate complete this beautiful home. You must see it to appreciate it ! Convenient location - close to great restaurants, supermarkets, freeways and shopping centers.
Location
State CA
County Los Angeles
Area Temple City (91780)
Zoning TCR17200*
Interior
Interior Features Recessed Lighting
Cooling Central Forced Air
Fireplaces Type FP in Family Room
Equipment Dishwasher, Microwave, Refrigerator
Appliance Dishwasher, Microwave, Refrigerator
Exterior
Parking Features Garage
Garage Spaces 3.0
Fence Electric
Total Parking Spaces 3
Building
Lot Size Range 7500-10889 SF
Sewer Public Sewer
Water Public
Level or Stories 2 Story
Others
Acceptable Financing Cash, Conventional, Cash To New Loan
Listing Terms Cash, Conventional, Cash To New Loan
Special Listing Condition Standard
Read Less Info
Want to know what your home might be worth? Contact us for a FREE valuation!

Our team is ready to help you sell your home for the highest possible price ASAP

Bought with Imy Dulake • Coldwell Banker Realty
GET MORE INFORMATION




