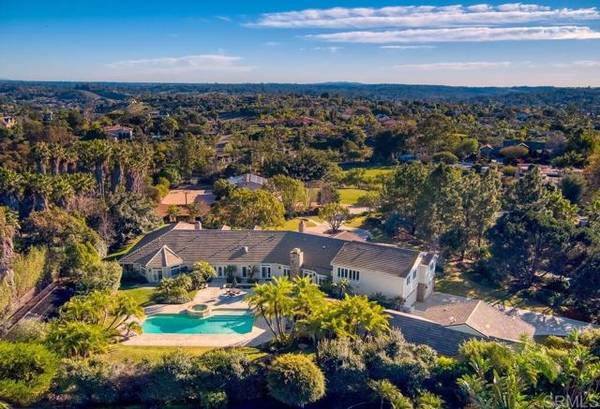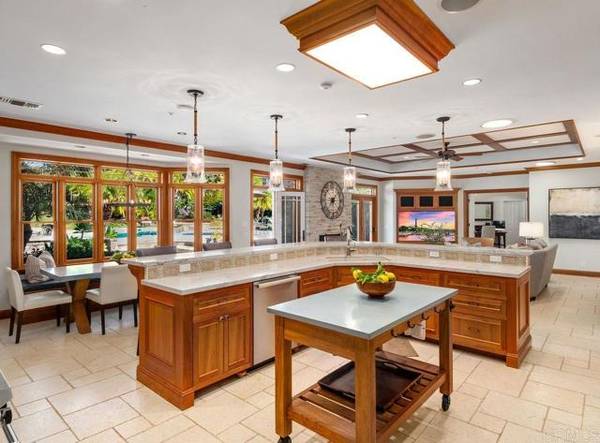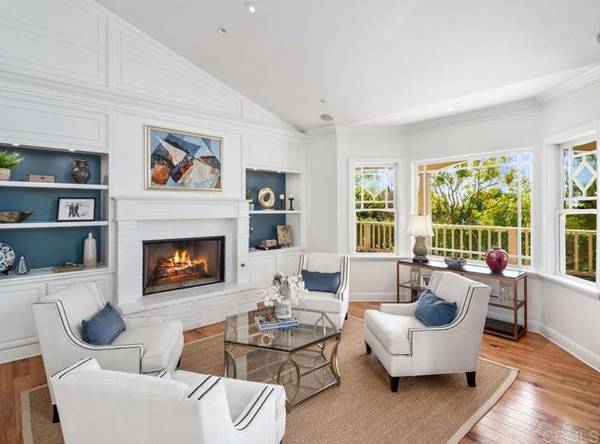For more information regarding the value of a property, please contact us for a free consultation.
Key Details
Sold Price $4,500,000
Property Type Single Family Home
Sub Type Detached
Listing Status Sold
Purchase Type For Sale
Square Footage 7,017 sqft
Price per Sqft $641
MLS Listing ID NDP2204253
Sold Date 05/03/22
Style Detached
Bedrooms 3
Full Baths 3
HOA Y/N No
Year Built 1991
Lot Size 3.400 Acres
Acres 3.4
Property Description
Absolutely breathtaking Olivenhain custom estate encompassing a 7017 sf + main house and 1656 sf detached guest/game room, sitting on 3.4 flat usable acres all highlighted by SINGLE LEVEL living with the exception of a secondary level 1 bedroom guest suite. We invite you through the grand circular driveway and front entrance highlighted by a magnificent Brazilian Wood wrap-around front porch, designer chef's kitchen recently updated with designer stone and top-of-the-line Wolf, Miele, and Sub Zero appliances all looking out onto the most incredible outdoor living space which includes a custom-built detached temperature-controlled wine room/dining room + detached office/flex room, covered outdoor cabana with wood burning fireplace, outdoor TV, built-in BBQ, pizza oven, outdoor gas firepit from french doors leading out of wine room, full-sized basketball court, 5 car garage, access to horse and hiking trails, A + schools. All bedrooms are en-suite with private baths and large closets - highlighted by an unparalleled expansive master suite with a fabulous walk-in closet with island, sun-filled spa master bath, and gorgeous sets of french doors leading out to the sprawling acreage of the property....the secondary field you see in the main picture IS part of this incredible estate. No HOA, however, there is a road maintenance agreement of approx $800 a year for private gate and roads.
Absolutely breathtaking Olivenhain custom estate encompassing a 7017 sf + main house and 1656 sf detached guest/game room, sitting on 3.4 flat usable acres all highlighted by SINGLE LEVEL living with the exception of a secondary level 1 bedroom guest suite. We invite you through the grand circular driveway and front entrance highlighted by a magnificent Brazilian Wood wrap-around front porch, designer chef's kitchen recently updated with designer stone and top-of-the-line Wolf, Miele, and Sub Zero appliances all looking out onto the most incredible outdoor living space which includes a custom-built detached temperature-controlled wine room/dining room + detached office/flex room, covered outdoor cabana with wood burning fireplace, outdoor TV, built-in BBQ, pizza oven, outdoor gas firepit from french doors leading out of wine room, full-sized basketball court, 5 car garage, access to horse and hiking trails, A + schools. All bedrooms are en-suite with private baths and large closets - highlighted by an unparalleled expansive master suite with a fabulous walk-in closet with island, sun-filled spa master bath, and gorgeous sets of french doors leading out to the sprawling acreage of the property....the secondary field you see in the main picture IS part of this incredible estate. No HOA, however, there is a road maintenance agreement of approx $800 a year for private gate and roads.
Location
State CA
County San Diego
Area Encinitas (92024)
Zoning R-1:SINGLE
Interior
Cooling Central Forced Air, Dual
Fireplaces Type FP in Family Room, FP in Master BR
Laundry Laundry Room
Exterior
Garage Spaces 5.0
Pool Private, Solar Heat
Community Features Horse Trails
Complex Features Horse Trails
View Valley/Canyon
Total Parking Spaces 5
Building
Lot Description Landscaped
Water Public
Level or Stories 1 Story
Schools
Elementary Schools Encinitas Union School District
Others
Acceptable Financing Cash, Conventional
Listing Terms Cash, Conventional
Special Listing Condition Standard
Read Less Info
Want to know what your home might be worth? Contact us for a FREE valuation!

Our team is ready to help you sell your home for the highest possible price ASAP

Bought with Kurtney Wolters Noonan • Compass



