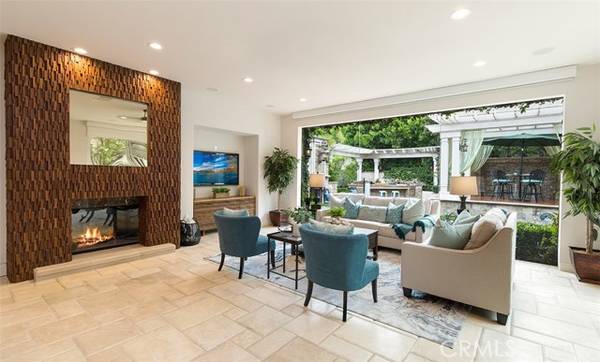For more information regarding the value of a property, please contact us for a free consultation.
Key Details
Sold Price $3,010,000
Property Type Single Family Home
Sub Type Detached
Listing Status Sold
Purchase Type For Sale
Square Footage 6,315 sqft
Price per Sqft $476
MLS Listing ID PW22056330
Sold Date 05/26/22
Style Detached
Bedrooms 6
Full Baths 5
Half Baths 1
Construction Status Updated/Remodeled
HOA Y/N No
Year Built 2002
Lot Size 0.425 Acres
Acres 0.4252
Property Description
3236 Primrose Ln sits on a cul-d-sac and spans approximately 6,315 square feet of living space on an 18,523 square foot private lot. This contemporary estate is situated atop of Yorba Linda's premier luxury neighborhood and features include; a gourmet chef's kitchen, custom 17' x 9' floating glass wall in the family room, up to 6 bedrooms, 5.5 bathrooms, home office, 4 car garage, formal dining room, formal living room with fireplace and downstairs guest suite with private bathroom and an additional 400 square foot (approximate) flex space which can be used as a home gym, second office or bonus room.
3236 Primrose Ln sits on a cul-d-sac and spans approximately 6,315 square feet of living space on an 18,523 square foot private lot. This contemporary estate is situated atop of Yorba Linda's premier luxury neighborhood and features include; a gourmet chef's kitchen, custom 17' x 9' floating glass wall in the family room, up to 6 bedrooms, 5.5 bathrooms, home office, 4 car garage, formal dining room, formal living room with fireplace and downstairs guest suite with private bathroom and an additional 400 square foot (approximate) flex space which can be used as a home gym, second office or bonus room.
Location
State CA
County Orange
Area Oc - Yorba Linda (92886)
Interior
Interior Features 2 Staircases, Balcony, Granite Counters, Pantry, Recessed Lighting, Stone Counters, Two Story Ceilings
Cooling Central Forced Air, Dual
Flooring Carpet, Stone
Fireplaces Type FP in Family Room, FP in Living Room, Patio/Outdoors
Equipment Dishwasher, Microwave, Refrigerator, Double Oven, Gas Stove, Vented Exhaust Fan
Appliance Dishwasher, Microwave, Refrigerator, Double Oven, Gas Stove, Vented Exhaust Fan
Laundry Laundry Room, Inside
Exterior
Exterior Feature Stucco
Parking Features Garage - Two Door
Garage Spaces 4.0
Pool Below Ground, Private, Gunite, Heated, Filtered
Community Features Horse Trails
Complex Features Horse Trails
Total Parking Spaces 6
Building
Lot Description Cul-De-Sac, Sidewalks
Story 2
Sewer Public Sewer
Water Public
Architectural Style Contemporary
Level or Stories 2 Story
Construction Status Updated/Remodeled
Others
Acceptable Financing Cash, Cash To New Loan
Listing Terms Cash, Cash To New Loan
Special Listing Condition Standard
Read Less Info
Want to know what your home might be worth? Contact us for a FREE valuation!

Our team is ready to help you sell your home for the highest possible price ASAP

Bought with NON LISTED AGENT • NON LISTED OFFICE
GET MORE INFORMATION




