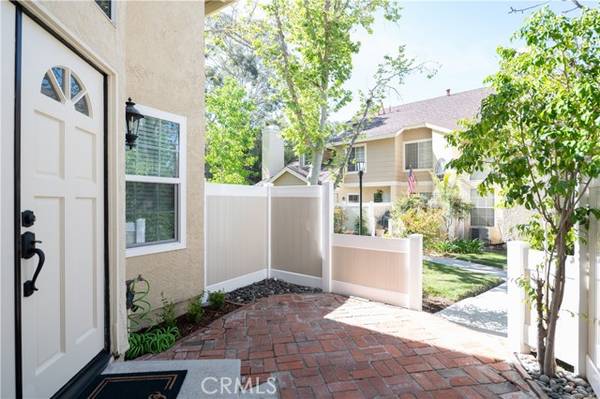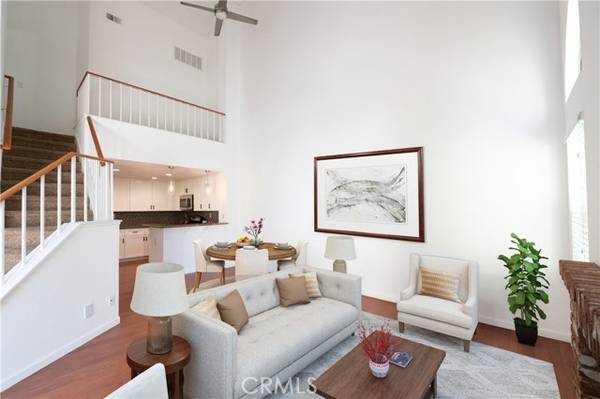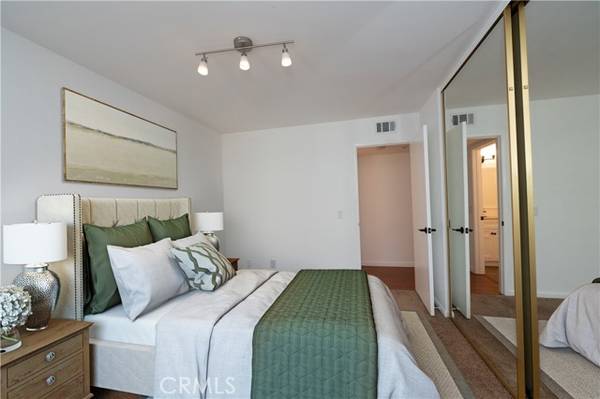For more information regarding the value of a property, please contact us for a free consultation.
Key Details
Sold Price $677,000
Property Type Condo
Listing Status Sold
Purchase Type For Sale
Square Footage 1,064 sqft
Price per Sqft $636
MLS Listing ID OC22082358
Sold Date 05/18/22
Style All Other Attached
Bedrooms 2
Full Baths 2
HOA Fees $380/mo
HOA Y/N Yes
Year Built 1986
Property Description
Welcome Home! This desirable 2 Bedroom, 2 Bathroom townhouse style floor plan with loft is located in the tranquil Whispering Hills Community with lovely views of the lush greenbelt and trees. Enter the brick courtyard to enter through beautiful double doors that lead you into the open floor plan with cathedral ceilings and plenty of natural light. This home features cherry laminate flooring, upgraded windows and a cozy fireplace. The renovated kitchen comes with black matte hardware, granite countertops, stainless steel appliances, recessed lighting, a pantry, and a breakfast bar. This highly sought-after floor plan has a main floor bedroom as well as a spacious primary bedroom and features a loft upstairs which can be used as a home office. The primary bedroom upstairs features vaulted ceilings, oversized mirrored closets, a private bathroom with dual sinks and a shower with tub. Enjoy the convenience of a direct access 2-car garage that also includes the washer and dryer. Low tax rate and no Mello-Roos. Enjoy this beautiful location with amazing parks and recreation, nearby shopping, easy freeway (5 and 405 via Bake Parkway) and toll road (241) access, and excellent proximity to Irvine Spectrum shopping, restaurants and entertainment, hiking, biking and nature trails!
Welcome Home! This desirable 2 Bedroom, 2 Bathroom townhouse style floor plan with loft is located in the tranquil Whispering Hills Community with lovely views of the lush greenbelt and trees. Enter the brick courtyard to enter through beautiful double doors that lead you into the open floor plan with cathedral ceilings and plenty of natural light. This home features cherry laminate flooring, upgraded windows and a cozy fireplace. The renovated kitchen comes with black matte hardware, granite countertops, stainless steel appliances, recessed lighting, a pantry, and a breakfast bar. This highly sought-after floor plan has a main floor bedroom as well as a spacious primary bedroom and features a loft upstairs which can be used as a home office. The primary bedroom upstairs features vaulted ceilings, oversized mirrored closets, a private bathroom with dual sinks and a shower with tub. Enjoy the convenience of a direct access 2-car garage that also includes the washer and dryer. Low tax rate and no Mello-Roos. Enjoy this beautiful location with amazing parks and recreation, nearby shopping, easy freeway (5 and 405 via Bake Parkway) and toll road (241) access, and excellent proximity to Irvine Spectrum shopping, restaurants and entertainment, hiking, biking and nature trails!
Location
State CA
County Orange
Area Oc - Lake Forest (92630)
Interior
Interior Features Granite Counters, Pantry, Recessed Lighting
Cooling Central Forced Air
Flooring Carpet, Laminate
Fireplaces Type FP in Living Room, Gas
Equipment Dishwasher, Dryer, Microwave, Refrigerator, Washer, Gas Oven, Ice Maker, Water Line to Refr, Gas Range
Appliance Dishwasher, Dryer, Microwave, Refrigerator, Washer, Gas Oven, Ice Maker, Water Line to Refr, Gas Range
Laundry Garage
Exterior
Parking Features Direct Garage Access, Garage - Two Door
Garage Spaces 2.0
Pool Below Ground, Association, Heated, Fenced
Community Features Horse Trails
Complex Features Horse Trails
View Neighborhood, Trees/Woods
Total Parking Spaces 2
Building
Lot Description Curbs, Sidewalks
Story 2
Sewer Public Sewer
Water Public
Level or Stories 2 Story
Others
Acceptable Financing Cash, Conventional, Cash To New Loan
Listing Terms Cash, Conventional, Cash To New Loan
Special Listing Condition Standard
Read Less Info
Want to know what your home might be worth? Contact us for a FREE valuation!

Our team is ready to help you sell your home for the highest possible price ASAP

Bought with Jose Martinez • Berkshire Hathaway Home Svc.
GET MORE INFORMATION




