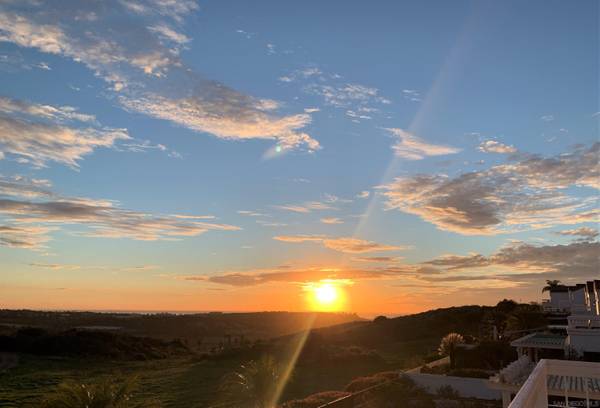For more information regarding the value of a property, please contact us for a free consultation.
Key Details
Sold Price $1,200,000
Property Type Single Family Home
Sub Type Detached
Listing Status Sold
Purchase Type For Sale
Square Footage 2,808 sqft
Price per Sqft $427
MLS Listing ID 220008106
Sold Date 05/11/22
Style Detached
Bedrooms 3
Full Baths 3
Half Baths 1
HOA Fees $581/mo
HOA Y/N Yes
Year Built 1990
Lot Size 5,599 Sqft
Acres 0.13
Property Description
Presenting the spacious San Remo at Ocean Hills Country Club! This rare, detached floorplan breathes elegance with endless possibilities. It is located in the popular Zante Village and is on the sought-after outer rim of the community. Enjoy sunset skies and coastal breezes. Upstairs is a grand master suite retreat, walk-in closet, built in cabinetry, a soaking tub, a walk-in shower plus a private view balcony. Wonderful sunny orientation is a treat! 3 bedrooms and 3.5 baths offer plenty of options for overnight guests, home office and hobbies.
The acclaimed gate guarded Ocean Hills Country Club on over 350 acres is a 55+active community featuring amazing amenities such as a 27,000 sqft Clubhouse, over 40 social clubs, solar heated pool, spa, pickleball, tennis and bocce courts, arts and craft rooms, fitness center, plus RV parking and more!! The 18 hole, par56 golf course is currently under renovation. There is also a 24-hour community patrol. Come discover the Ocean Hills CC carefree lifestyle when you live at 4843 Marathon Way!
Location
State CA
County San Diego
Area Oceanside (92056)
Zoning R-1, SFR
Rooms
Family Room 14x15
Master Bedroom 15x24
Bedroom 2 13x14
Bedroom 3 12x13
Living Room 16x19
Dining Room 12x15
Kitchen 10x12
Interior
Interior Features Balcony, Bar, Bathtub, Built-Ins, Low Flow Toilet(s), Recessed Lighting, Shower, Shower in Tub, Tile Counters, Trey Ceiling(s), Wet Bar
Heating Natural Gas
Cooling Central Forced Air, Dual
Flooring Tile, Partially Carpeted
Fireplaces Number 1
Fireplaces Type FP in Family Room, Gas
Equipment Dishwasher, Disposal, Dryer, Garage Door Opener, Microwave, Refrigerator, Washer, Ice Maker, Built-In, Electric Cooking
Appliance Dishwasher, Disposal, Dryer, Garage Door Opener, Microwave, Refrigerator, Washer, Ice Maker, Built-In, Electric Cooking
Laundry Inside
Exterior
Exterior Feature Stucco
Parking Features Attached, Direct Garage Access
Garage Spaces 2.0
Fence Full
Pool Community/Common, Solar Heat, Saltwater
Community Features Tennis Courts, Clubhouse/Rec Room, Exercise Room, Gated Community, Golf, On-Site Guard, Pet Restrictions, Pool, Recreation Area, RV/Boat Parking, Spa/Hot Tub, Other/Remarks
Complex Features Tennis Courts, Clubhouse/Rec Room, Exercise Room, Gated Community, Golf, On-Site Guard, Pet Restrictions, Pool, Recreation Area, RV/Boat Parking, Spa/Hot Tub, Other/Remarks
Utilities Available Cable Connected, Electricity Connected, Natural Gas Connected, Sewer Connected, Water Connected
View Ocean, Other/Remarks
Roof Type Tile/Clay
Total Parking Spaces 2
Building
Lot Description Street Paved, Landscaped
Story 2
Lot Size Range 4000-7499 SF
Sewer Sewer Connected
Water Public
Architectural Style Mediterranean/Spanish
Level or Stories 2 Story
Others
Senior Community 55 and Up
Age Restriction 55
Ownership Fee Simple
Monthly Total Fees $581
Acceptable Financing Cash, Conventional
Listing Terms Cash, Conventional
Pets Allowed Allowed w/Restrictions
Read Less Info
Want to know what your home might be worth? Contact us for a FREE valuation!

Our team is ready to help you sell your home for the highest possible price ASAP

Bought with Trudy McGrath • Coldwell Banker Realty



